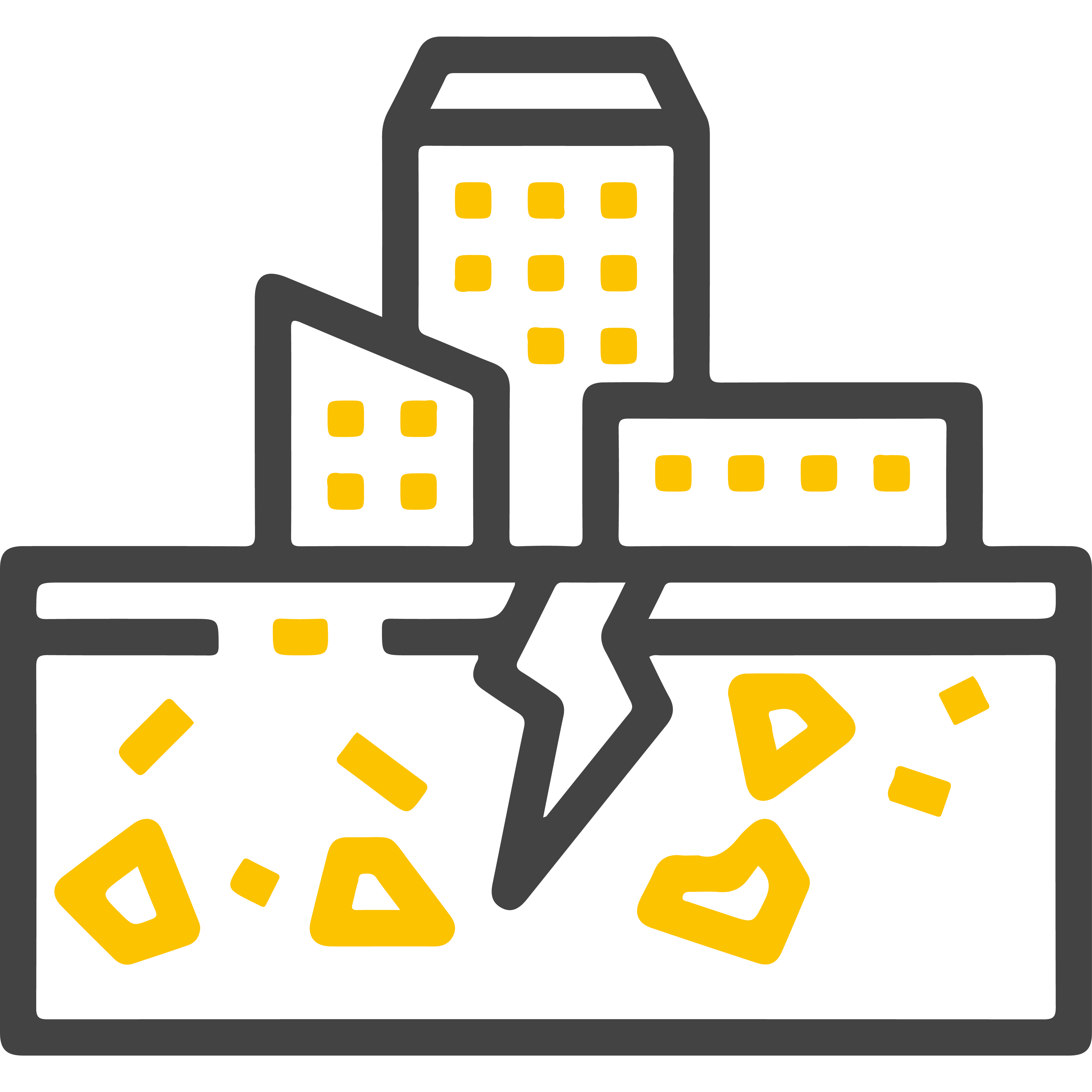
Schedule Your Site Visit
Choose a convenient slot for a personalized site visit. Get exlusive detailed information about the project from the sales expert.
Siyara Viva
Shakti Group
Overview
Configuration / Areas
Possession Status
Under construction
Furnished Type
No. of Floors
G+ 17
Highlights
- The project features two wings with magnificent 16-storey towers, offering ultra-spacious 1 and 2 BHK residences with private balconies. The Ground and 1st floor are thoughtfully designed to include shops and commercial spaces, ensuring convenience within the community. Residents can enjoy a host of luxurious amenities on the 1st floor, redefining lifestyle and comfort. The project is equipped with power backup for common areas, high-speed elevators with generator backup, and comprehensive firefighting facilities. Advanced CCTV surveillance and 24×7 security ensure safety and peace of mind, while modern design and premium features make it a perfect blend of comfort, convenience, and security.
About Project

Life is all about views and perspectives, and so is the architecture at Hallmark Siyara Viva. Designed to inspire, every space is crafted with a vision that blends elegance, functionality, and modern aesthetics. From breathtaking facades to thoughtfully planned interiors, Siyara Viva redefines luxurious living.
It’s not just about what you see-it's about what welcomes you, engages you, and enhances your lifestyle. Step into a world where architecture speaks to you, creating an experience that is both visually stunning and truly inviting
Location:
Siyara Viva, Tadali Rd, New Tadali, Kamatghar, Bhiwandi, Maharashtra, India
Nearby
- Connectivity
- 🏫 Schools & Colleges
- Health-Care
- Banks
🚉 Bhiwandi Railway Station – 5 min walking distance
🛣 Mumbai–Nashik Highway – 15 min
🚇 Dhamankar Naka Metro Station – 10 min
🚇 Anjurphata Metro Station – 8 min
🏙 Kalyan City – 30 min
🌉 Dombivli via Mankoli Bridge – 30 min
🛤 8-Lane Samruddhi Mahamarg – 20 min
🏙 Thane City – 20 min
🏫 BNCMC School Tadali
🏫 Challenger School
🏫 Little Champ School
🏫 Bombay Cambridge School
🏫 Scholar English School
🏫 Leo English School
🏫 Eva English School
🎓 B.N.N. College
🎓 Oswal School & College
🏥 Sanskriti Hospital
🏥 Varaldevi Hospital
🏥 Bhagyanagar UPHC (Govt.) Hospital
🏥 Global Hospital
🏥 Noble Hospital
🏥 Spectrum Hospital
🏦 Bank of Baroda
🏦 Thane Janta Sahkari Bank
🏦 IDFC Bank
🏦 ICICI Bank
🏦 PNB Bank
🏦 Union Bank
🏦 Bharat Bank
Amenities
CCTV

Club House

Earth Quake Resistant

Fire Fighting Equipment

Grand Entrance Lobby

Gymnasium

Indoor Games Area

Kids Play Area

Landscaped Garden

Lift

Park

Security

Senior Citizen Area

Water Storage

WIFI

Yoga Room

About Developer

Shakti Group
A leading construction and development company with over 19 years of expertise in delivering diverse property solutions, Shakti Group was established in 2005. We have a proven track record of creating high-quality, well-designed structures tailored to the specific needs of our clients and the communities we serve. As specialists in real estate development, we offer competitively priced projects across prime locations in the Mumbai Metropolitan Region (MMR). Our skilled team has successfully completed more than 3 million sq. ft. of construction, including logistics parks, residential complexes, modern commercial buildings, and efficient warehousing facilities. With our land bank, we are poised for continuous growth, pursuing new development opportunities to create innovative and sustainable structures that shape the future of urban landscapes.
RERA Details
Project RERA No. : |
P51700078690 |
INQUIRY NOW
Please share your contact












