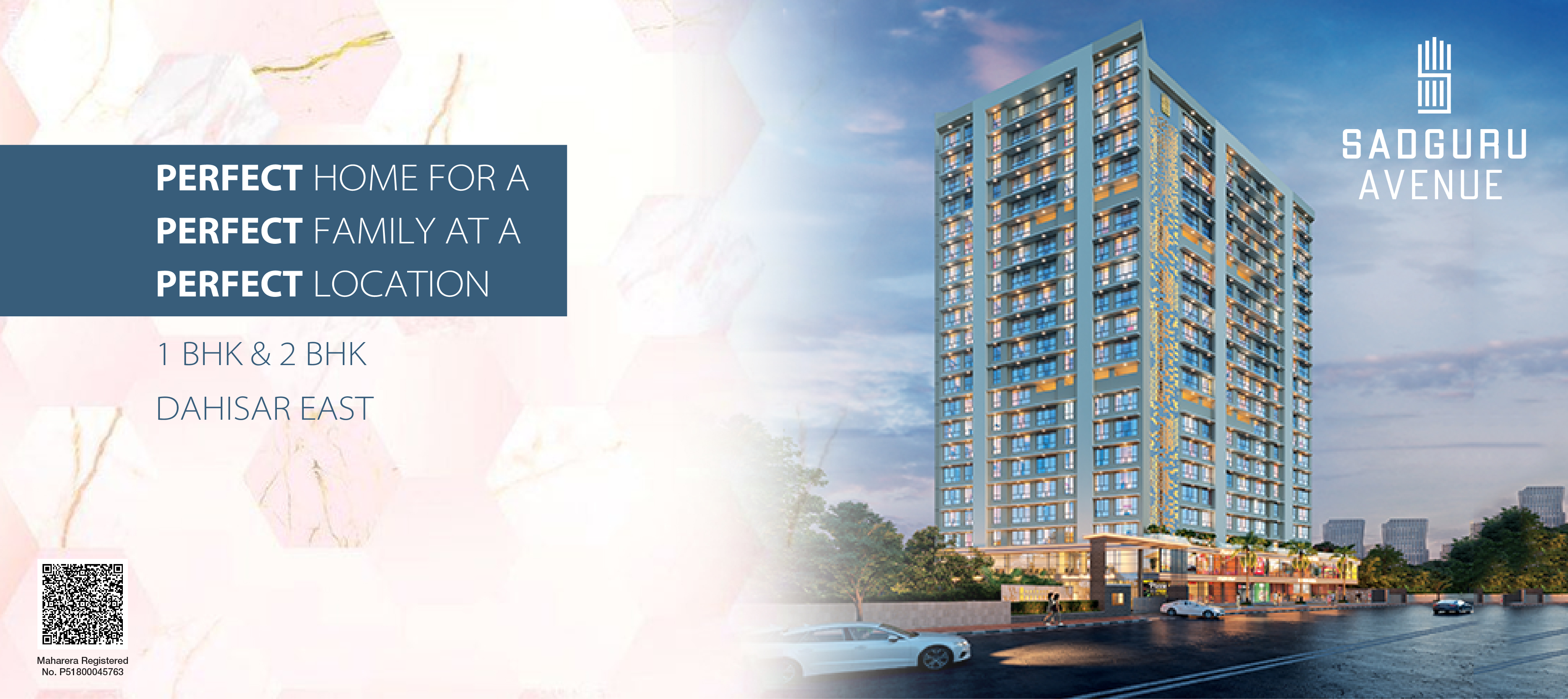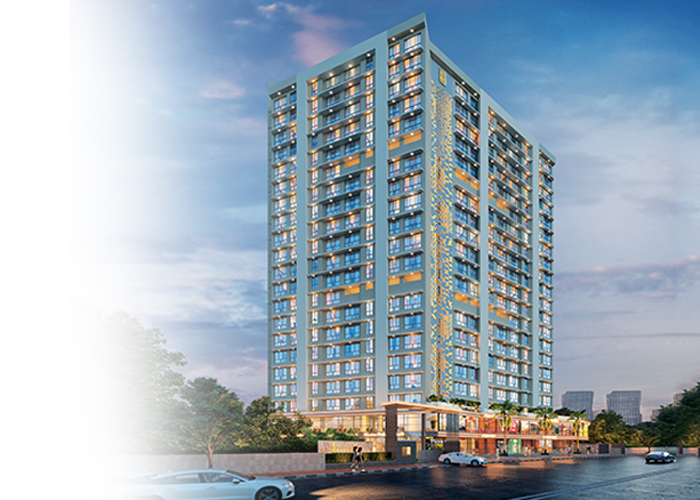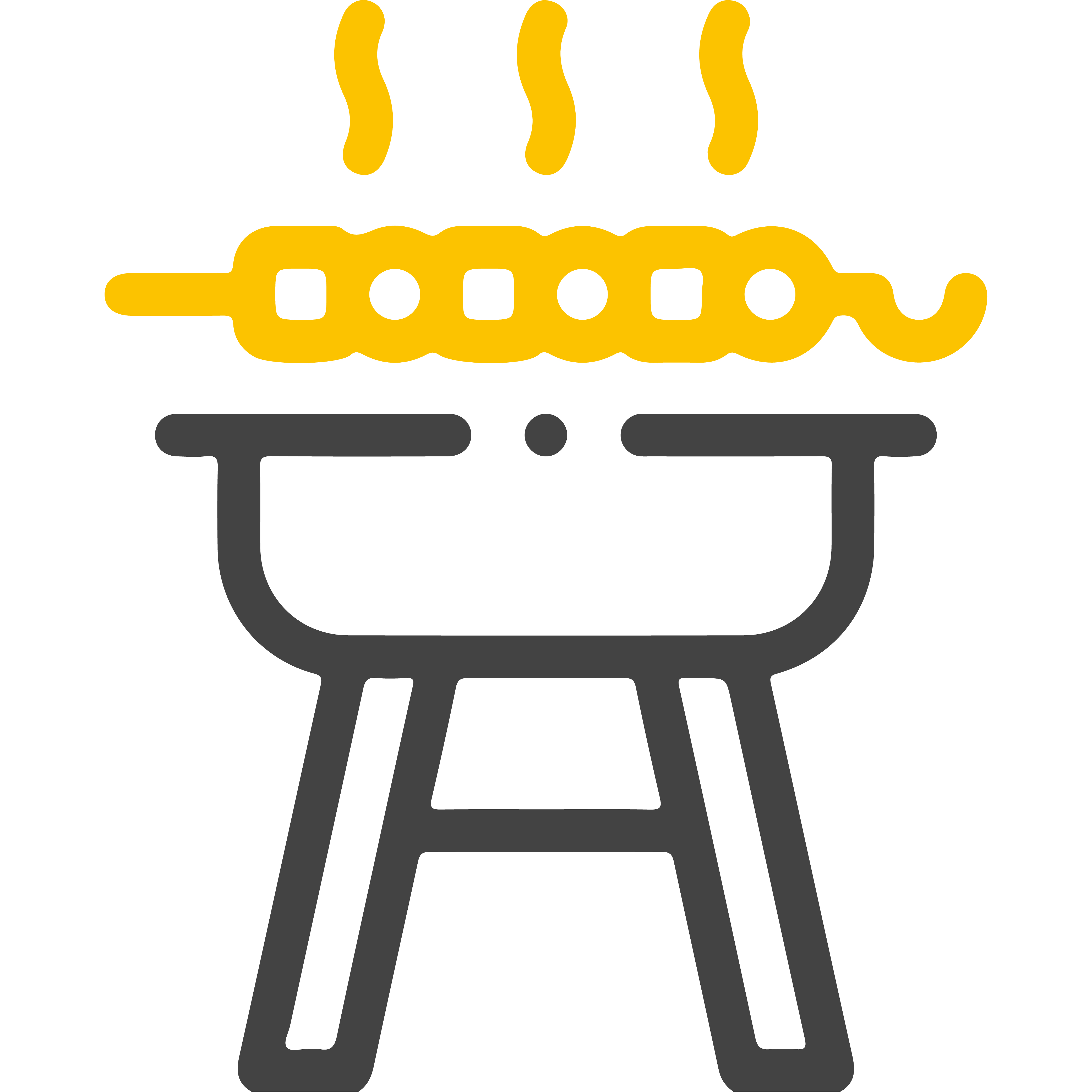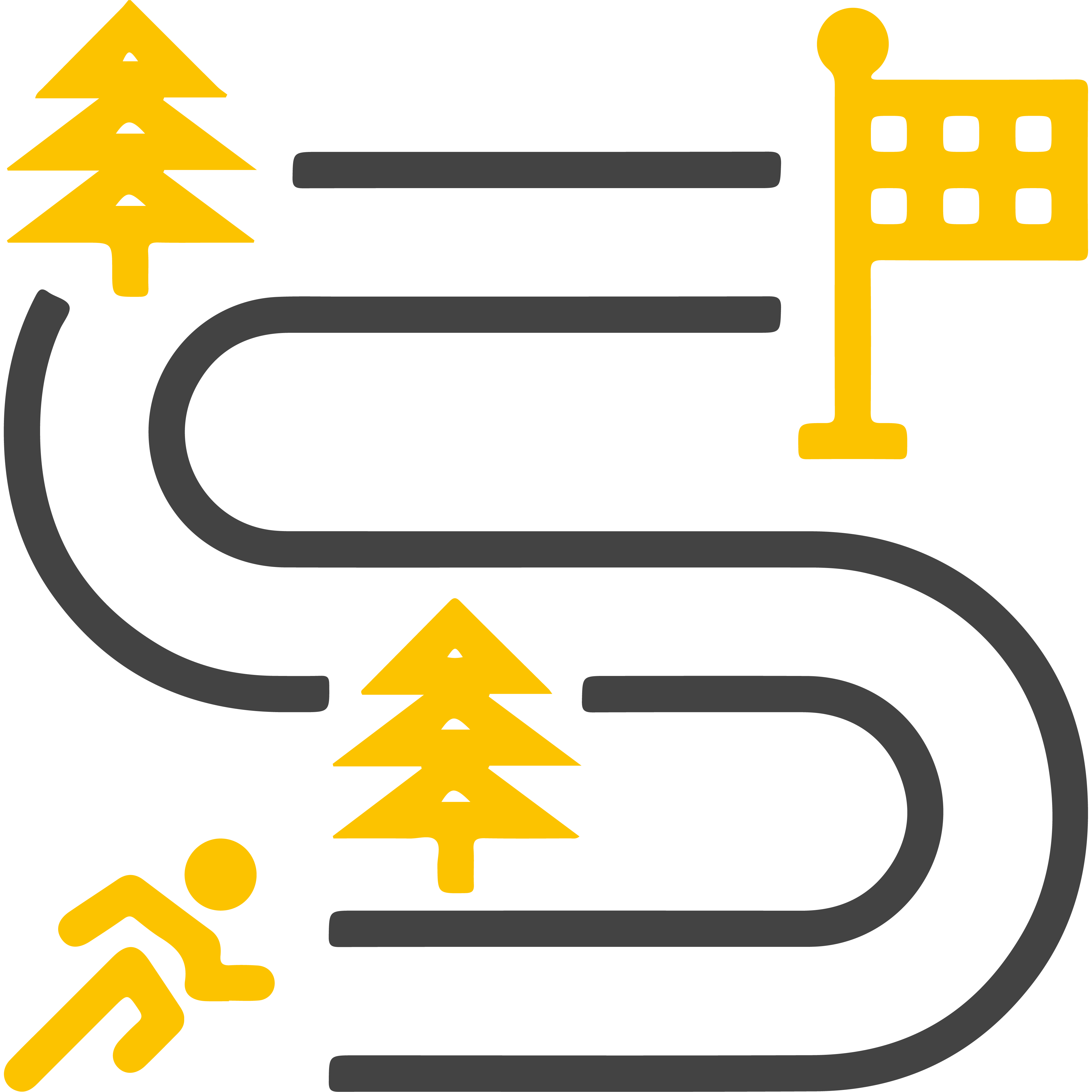
Schedule Your Site Visit
Choose a convenient slot for a personalized site visit. Get exlusive detailed information about the project from the sales expert.
Sadguru Avenue
Sadguru Group
Overview
Configuration / Areas
Possession Status
As per rera 31st december 2025
Furnished Type
No. of Floors
G+14
Highlights
- At Sadguru Avenue, we believe a home is more than just four walls—it’s a space where dreams take shape, families grow, and futures are built. Our leaders, with years of expertise and a creative outlook, have consistently delivered projects that balance affordability with modern amenities, without ever compromising on quality.
About Project

For nearly four decades, Sadguru has stood tall in the construction and development industry, creating a legacy built on trust, quality, and innovation. What began as a vision to provide affordable housing has today grown into a brand that people recognize and rely on for thoughtfully designed, sustainable, and value-driven properties.
With every development, our focus remains the same: to provide homes that are accessible, beautifully crafted, and tailored to the evolving needs of our customers. This commitment has made Sadguru Avenue the preferred choice for thousands of families seeking not just a house, but a place they can truly call home.
Gallery
Location:
SADGURU AVENUE, Shiv Vallabh Road, Ashok Van, Dahisar East, Mumbai, Maharashtra, India
Nearby
Amenities
Barebeque Zone

Cafe

CCTV

Fire Fighting Equipment

Gazebo

Grand Entrance Lobby

Gymnasium

Jogging Track

Kids Play Area

Lift

Park

Security

Skydeck

Water Storage

WIFI

Yoga Room

About Developer

Sadguru Group
Every square inch at Sadguru has been designed keeping intuitive thinking, efficient use of space and sustainability, at the forefront. Designed to deliver an unparalleled experience, while ensuring that it protects and preserves the land it stands on. Expressed in every nook, every cranny, is the seamless integration of delivering a world-class living experience that enriches those who live here today, and creating a positive environmental and social footprint for generations to come.
RERA Details
Project RERA No. : |
P51800045763 |
INQUIRY NOW
Please share your contact
