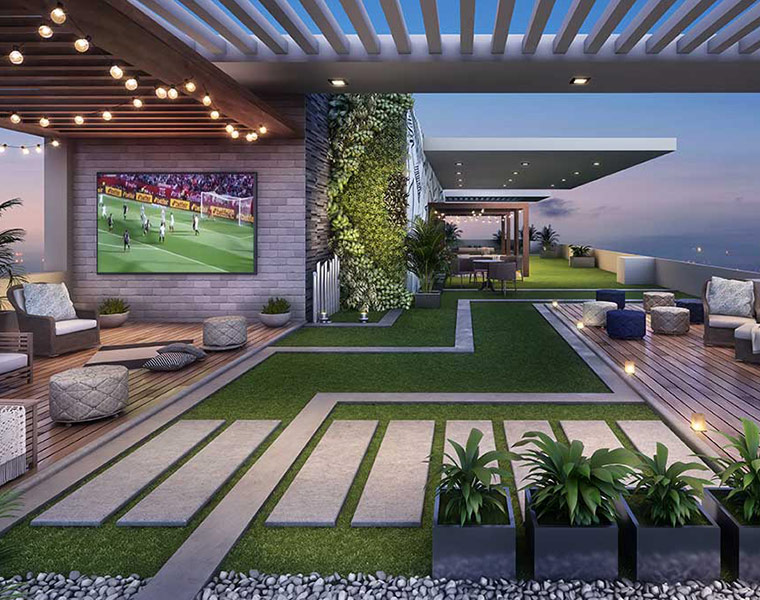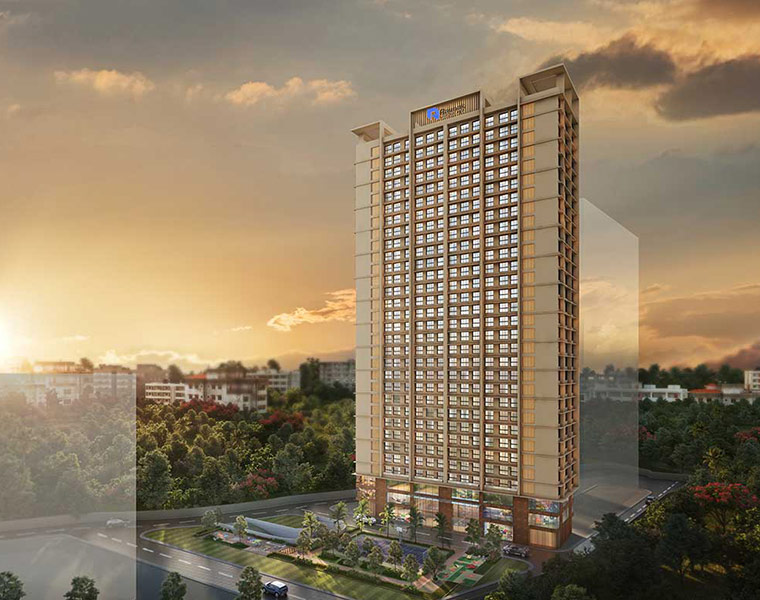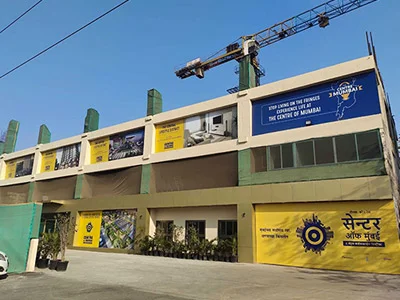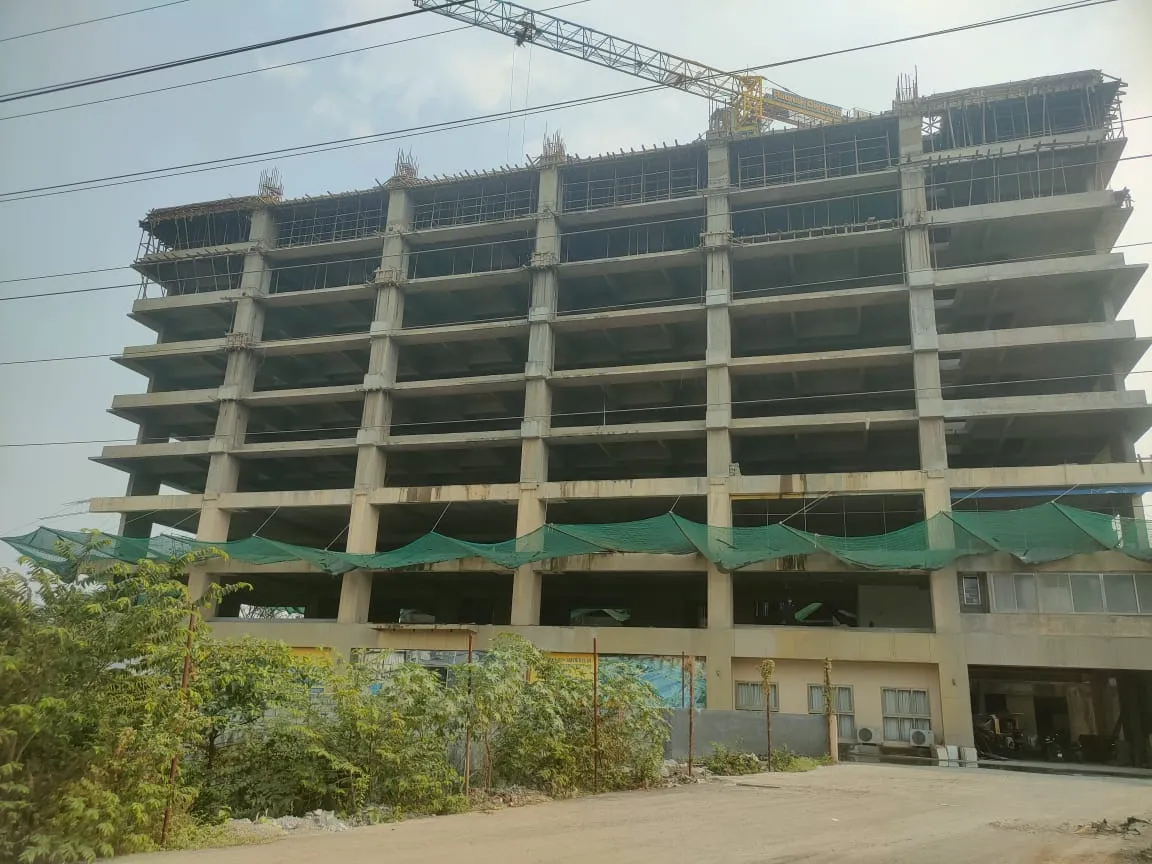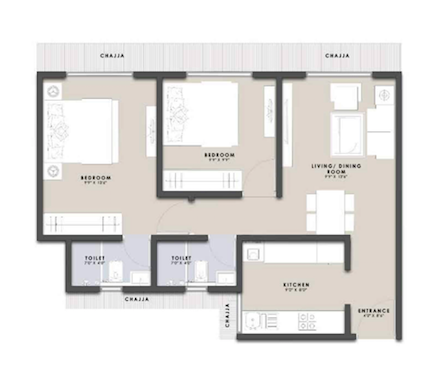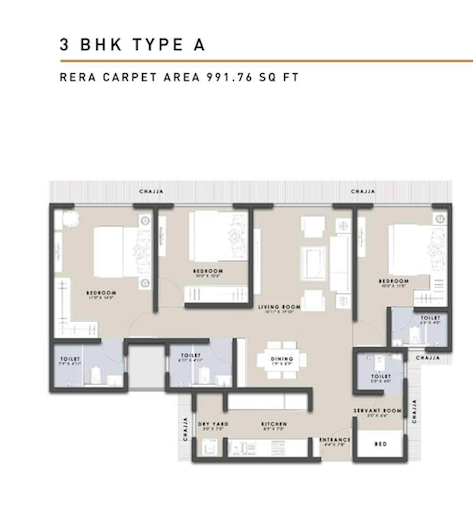
Schedule Your Site Visit
Choose a convenient slot for a personalized site visit. Get exlusive detailed information about the project from the sales expert.
Raunak Centrum
Raunak Group, Chembur
Overview
Configuration / Areas
Possession Status
Under construction
Furnished Type
No. of Floors
G+30
Highlights
-
LIFESTYLE AMENITIES AT RAUNAK CENTRUM OF MUMBAI
A WORLD-CLASS HOUSING PROJECT WITH UNIQUE AMENITIES DEDICATED TO A REFINED EXPERIENCE OF URBAN LIFESTYLE.
➢ Designer Facade ➢ Multilayer Security ➢ 270 Degree Orientation
➢ Boom Barrier Entry ➢ Modern High-Rise 30-storey Tower ➢ Supermarket At Your Doorstep ➢ Wide Elevator Lobby (4 Lifts, 2 Stretcher Lifts, And 2 Wide Staircases)
➢ All Key Business Hubs Are Within 30 Minutes
➢ High-Ceilinged Entrance Lobby
➢ Access To The Affluent Lifestyle Of BKC And South Mumbai
➢ Reception Area With Seating
➢ Robust Network Of Monorail, Roadways, And Metro ➢ And Many More
About Project
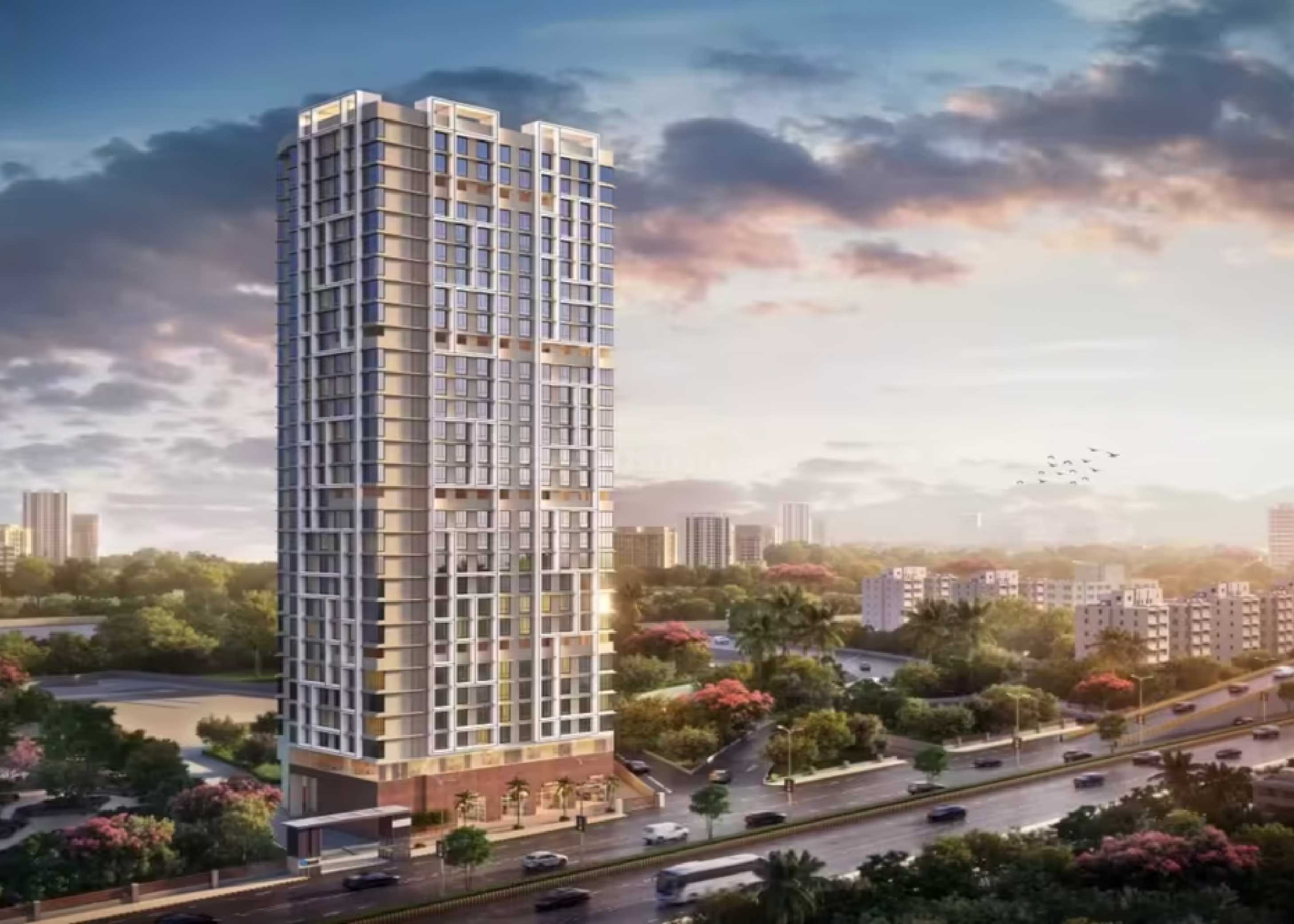
Rauank Centrum, Off BKC Connector
A new way of life is emerging right at the cusp of Sion and Chembur, Here work, family, and lifestyle are connected to every part of Mumbai within minutes, Feel a whole surge of power to what you can achieve when both time and access is within your reach. Right here in the new Center of the city. Launching 2,3&4 BHK premium homes at Raunak Centrum Off BKC Connector.
Location:
Raunak Centrum, Eastern Express Highway, off Chunabhatti - BKC Flyover, Rahul Nagar, Everard Nagar, Chembur, Mumbai, Maharashtra, India
Nearby
- Hospital
- School & Collage
- Garden
- Entertainment
- Cafe & Resturant
- Club
- Malls & Mart
K.J Somaiya Hospital - 3 Mins
Asian Heart Institue - 6 Mins
Sion Hospital - 8 Mins
SRV Hospital - 11 Mins
Inlaks General Hospital - 14 Mins
Lilavati Hospital - 20 Mins
Tata Memorial Hospital - 20 Mins
VPPMP Of Architecture - 1 Min
K.J Somaiya School & Collage - 3 Mins
Orchids The International Schools - 4 Mins
Mount Litera School - 7 Mins
Seven Rivers International School - 7 Mins
Dhirubhai Ambani International School - 8 Mins
Klay Prep Schools & Daycare - 8 Mins
St. Mary"s High School - 20 Mins
Botanical Garden - 1 Min
JIO World Garden - 5 Mins
Daimond Garden - 13 Min
Carnival Cinemas IMAX - 5 Mins
PVR - 5 Mins
Gateway Taproom - 5 Mins
Yauatcha BKC - 5 Mins
Trident BKC - 7 Mins
Sofitel BKC - 7 Mins
Foo BKC - 10 Mins
Bayroute - 10 Mins
Masala Library BKC - 10 Mins
The Fern Residency Chembur - 10 Mins
Salt Water Cafe - 15 Mins
Pot Pourri Chembur - 15 Mins
MCA Bandra Club - 7 Mins
Chembur Gymkhana - 10 Mins
Bandra Gymkhana - 20 Mins
The Bombay Presidency Golf Club - 15 Mins
Jio World Drive - 10 Mins
K Star Mall - 15 Mins
Phoenix Market City - 20 Mins
Phoenix Palladium - 25 Mins
Amenities
3 Tier Security System

Banquet Hall
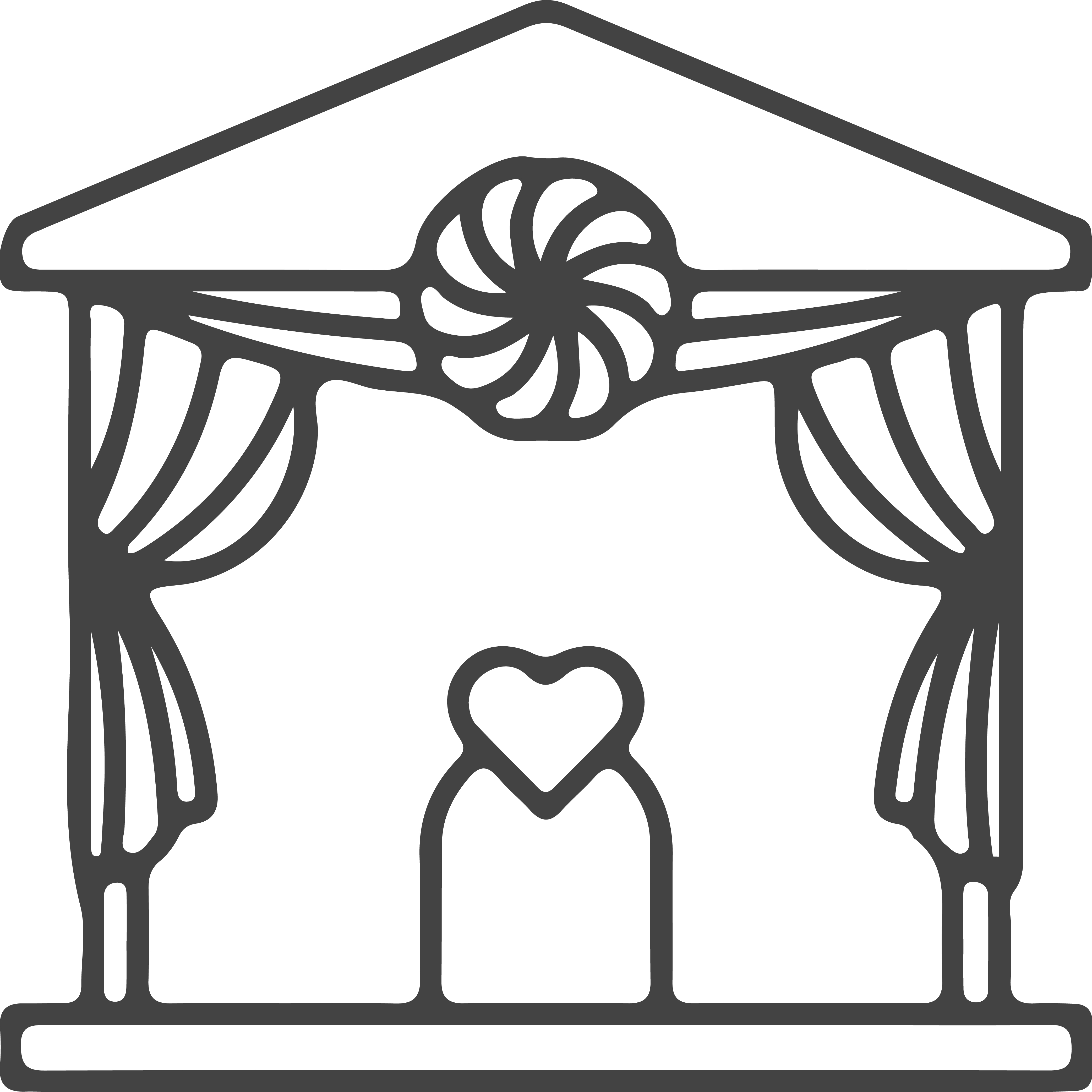
Creche

Grand Entrance Lobby

Gymnasium

Jogging Track
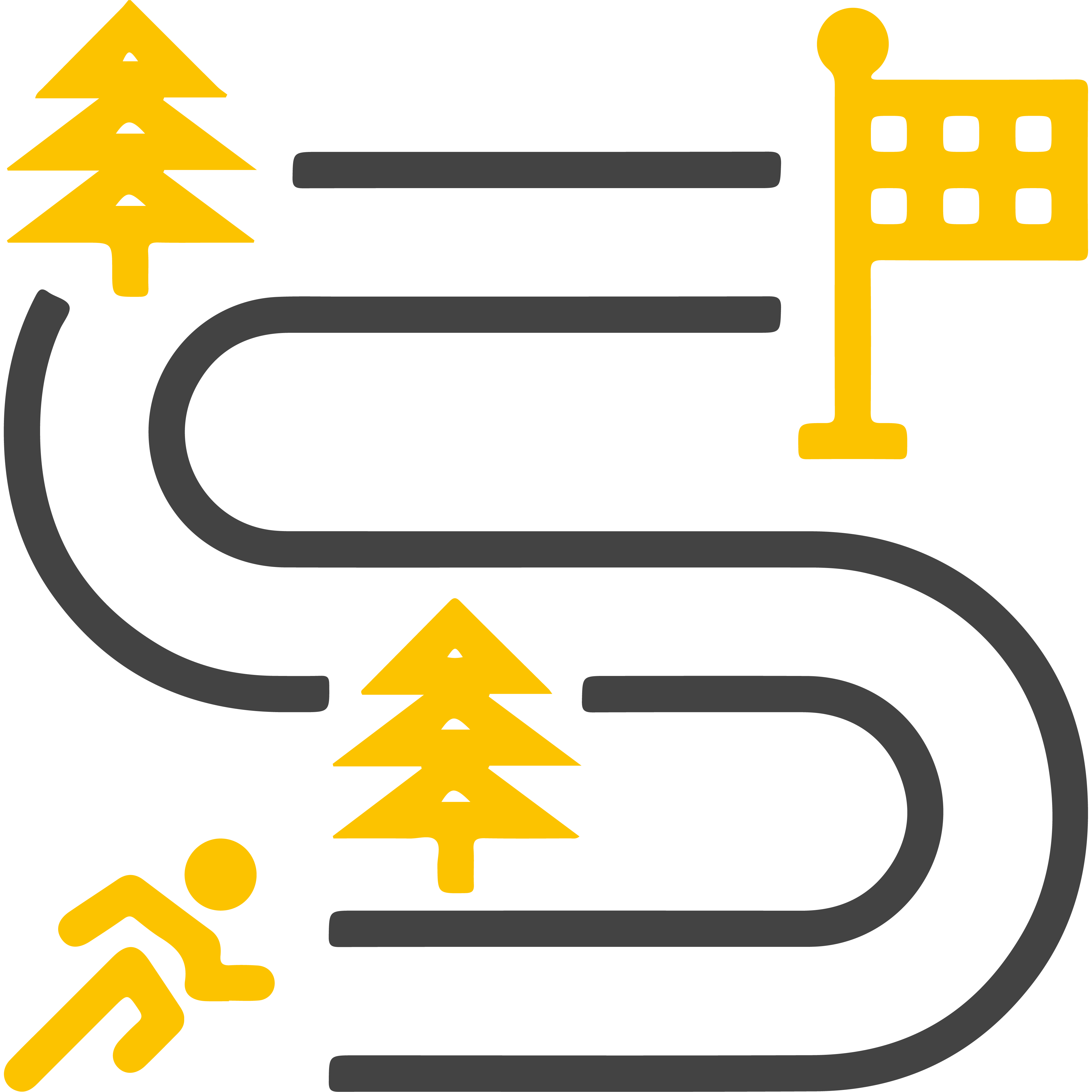
Landscaped Garden

Lift

Lounge

Mini Theatre

Multipurpose Court

Park

Party Hall

Senior Citizen Area

Skydeck

Spa

Star Gazing Deck

Water Storage

Yoga Room

About Developer

Raunak Group, Chembur
The Most Committed Real Estate Developers & Builders of Mumbai, Thane & Kalyan Established in 1980, we are one of the most distinguished and admired builders & developers in Kalyan, Thane & Mumbai. Our core mission is to upkeep our tradition of bestowing the best experience to our customers, right from their home-buying expedition to living there for a lifetime. To date we have developed various township projects over the years, have completed projects covering over 59,58,787 sq. ft., and have further ongoing developments of an additional 44,19,277 sq. ft. We are backed by a team of dexterous industry professionals who are dedicated to crafting the most distinctive holistic experience for you. Hence, the reason we are reckoned amongst the most renowned property developers in Maharashtra, India. Now after 40+ years of delivering excellence, we keep upgrading ourselves to embellish the skyline of Kalyan, Thane & Mumbai with the crown of glory it deserves. We are committed to the vision of developing a better-built environment that one can proudly call a HOME.
RERA Details
Project RERA No. : |
P51800033269 |
INQUIRY NOW
Please share your contact

