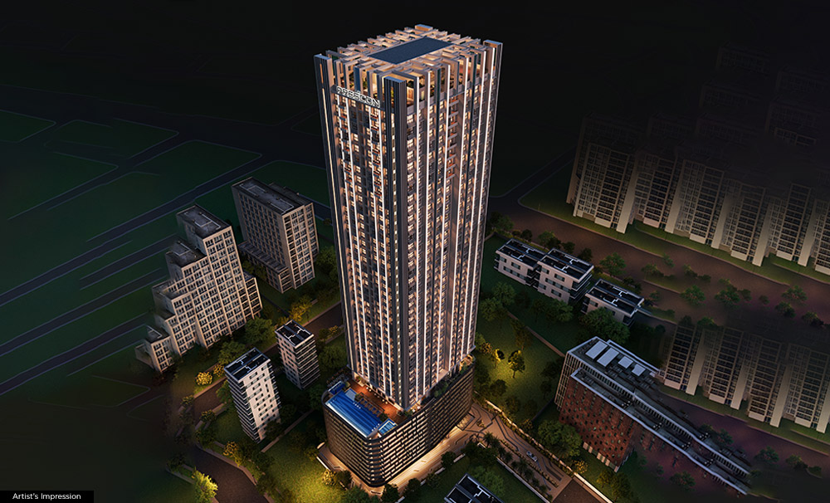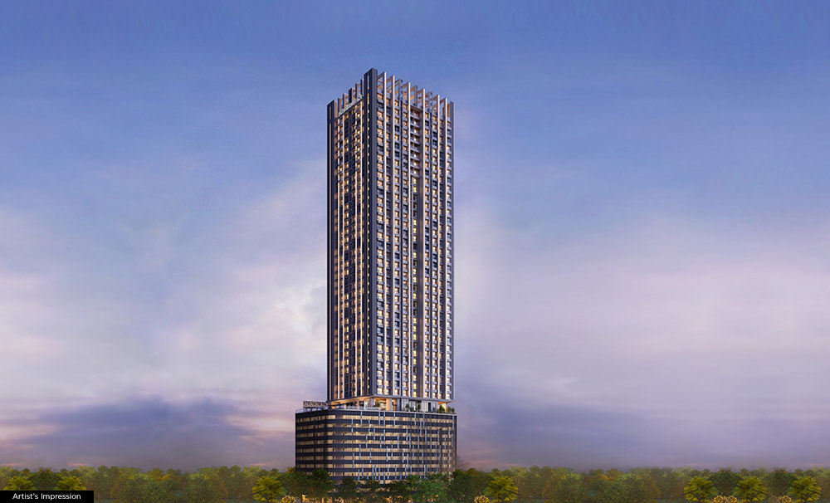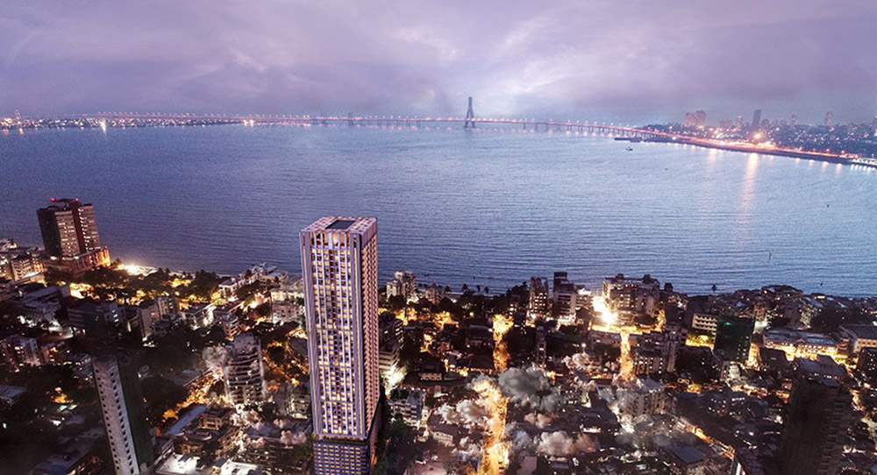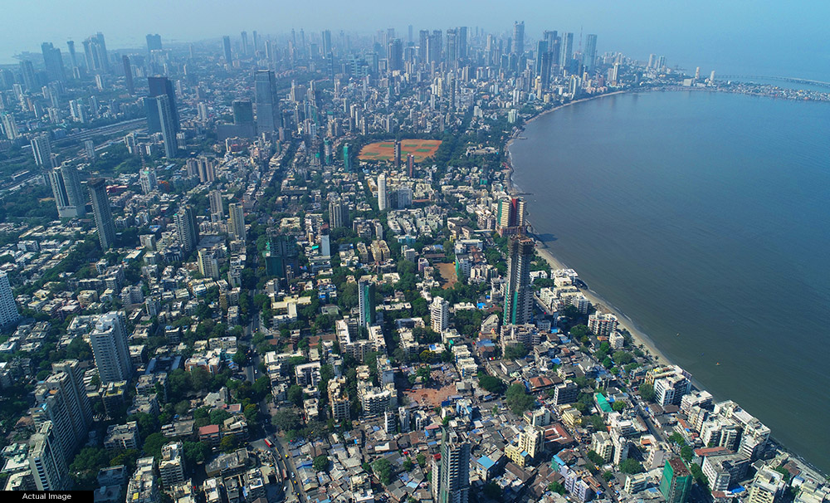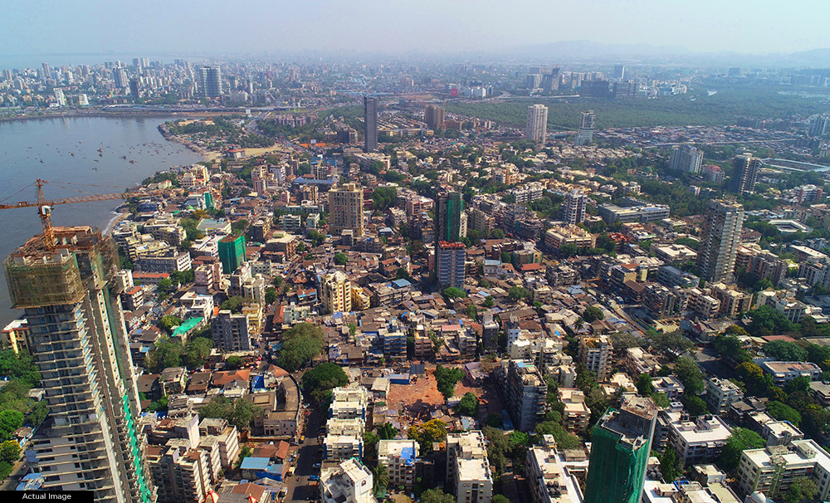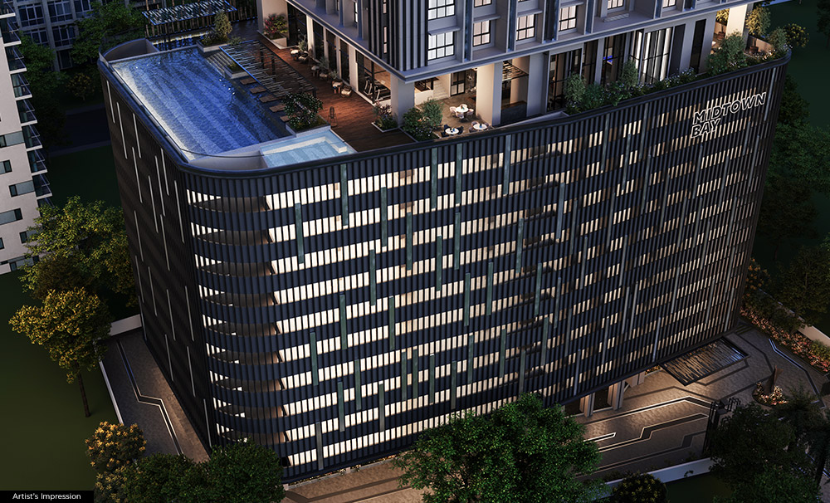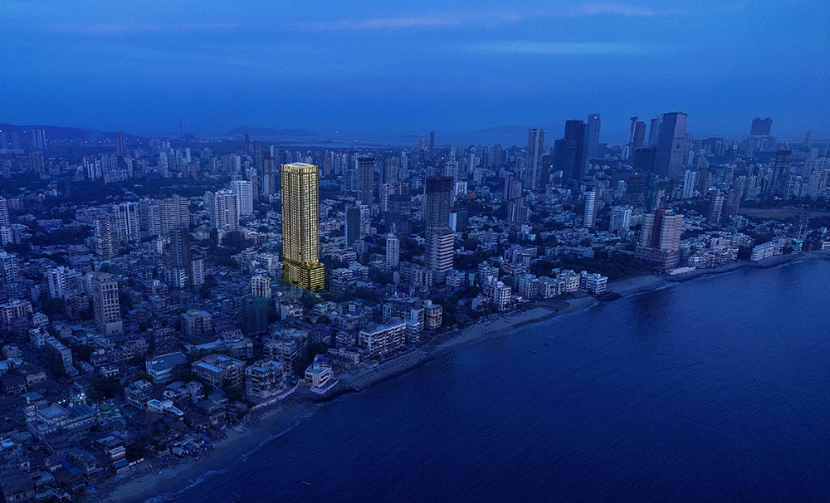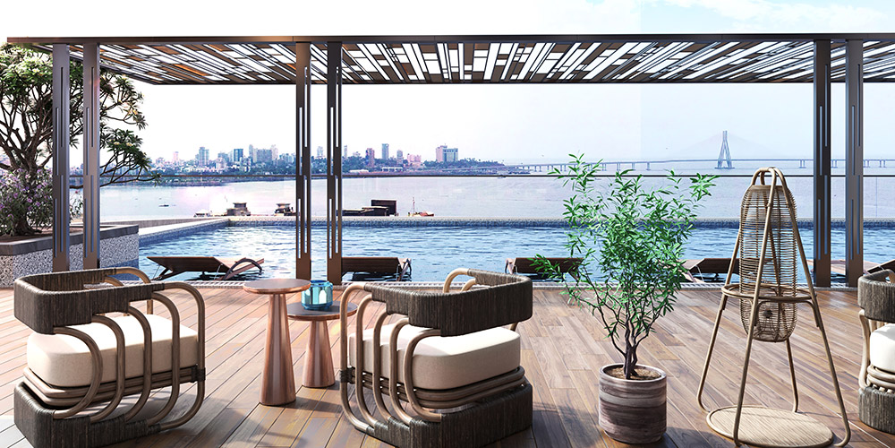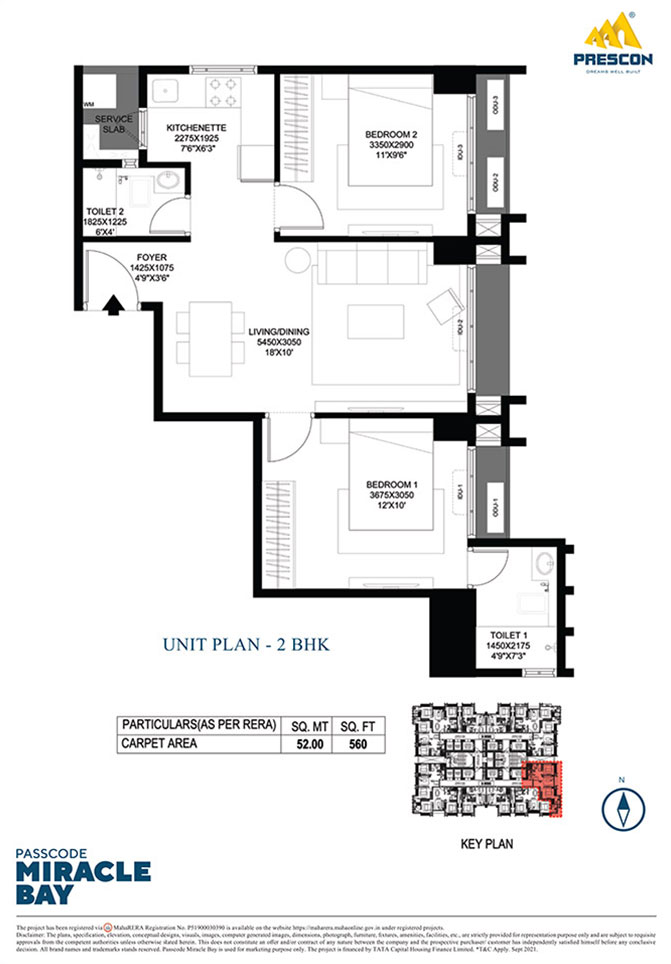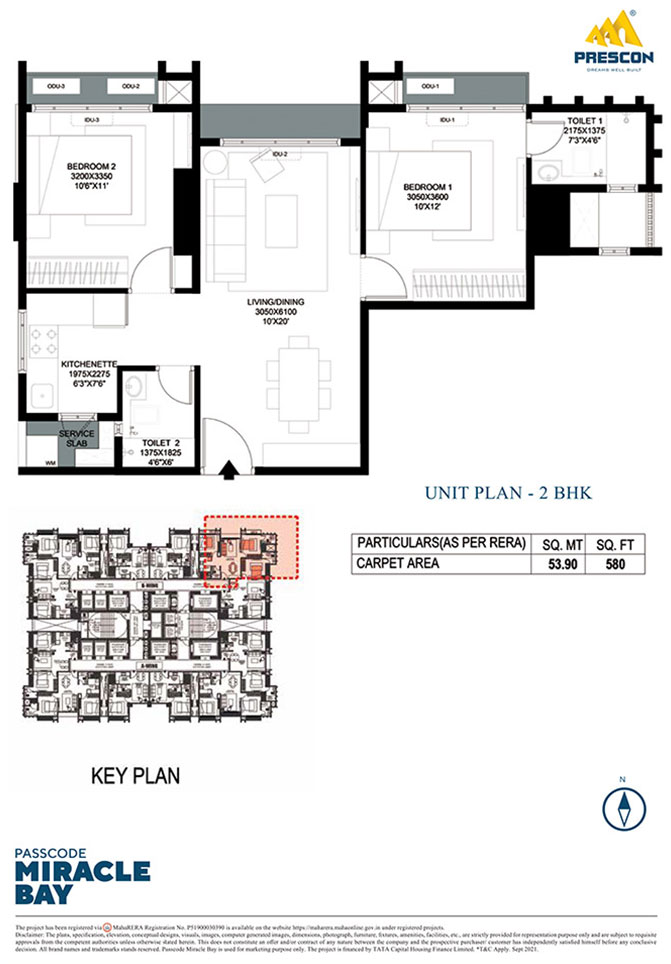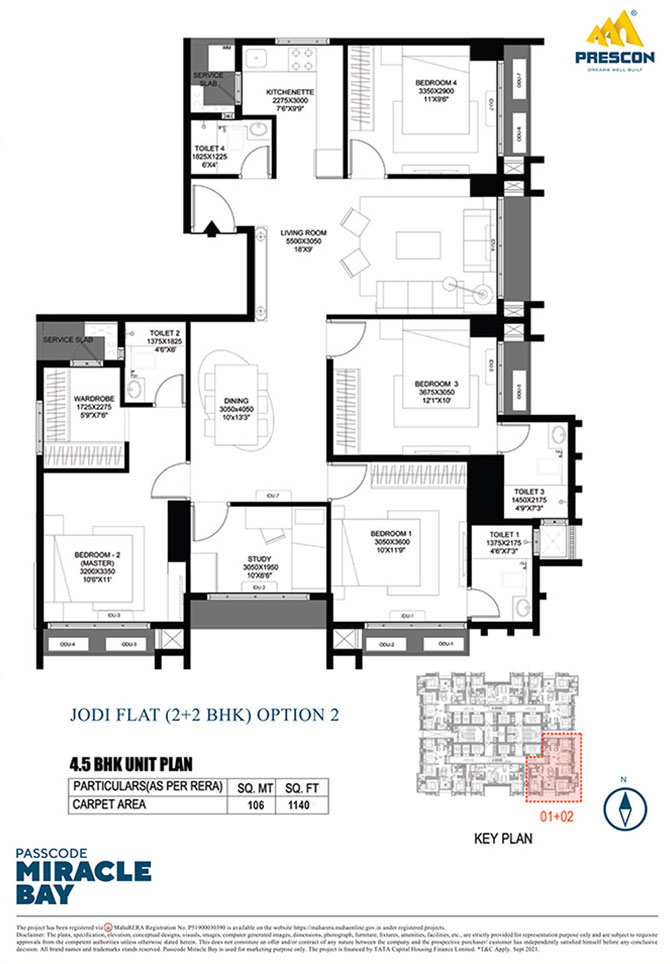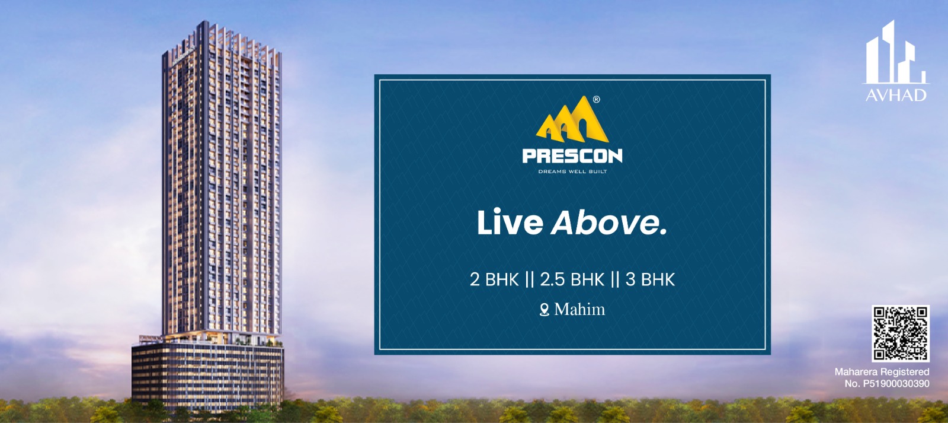
Schedule Your Site Visit
Choose a convenient slot for a personalized site visit. Get exlusive detailed information about the project from the sales expert.
Prescon Midtown Bay
Prescon Group
Overview
Configuration / Areas
Possession Status
Under construction
Furnished Type
No. of Floors
G+50
Highlights
- Project USPs: Nestled in a sublime location, this project offers breathtaking views of both the city skyline and the serene sea, creating a truly picturesque living experience. With enriching internal and external amenities designed for comfort and convenience, it stands as an investor’s delight and an end user’s dream. Thoughtfully planned and executed, the project is on track for possession by October 2025, making it an exceptional opportunity for homebuyers and investors alike.
About Project

Live Above with a plethora of modern amenities
Launching elegantly designed 2.5 & 3 BHK premium deck apartments with breathtaking sea views in a premium gated residential complex, located in the heart of Mumbai. Our Prescon ‘Midtown Bay’ is true to its location: Mahim Bay. The marvel of the bay is quietly highlighted by the majestic Bandra Worli Sea-link. Overlooking it, our 45-storey mammoth structure will dominate the Mumbai skyline, while it’s gorgeous lit facade will only flatter it.
Prescon Midtown Bay by Prescon Realtors offers modern 2 bhk and 3 bhk flats in Mahim, Mumbai, designed for comfortable urban living. These apartments feature spacious layouts, premium amenities, and stunning sea views, providing the perfect balance of luxury and convenience. Ideal for families and professionals looking for 2 bhk flats or 3 bhk apartments, Prescon Midtown Bay combines quality construction with a vibrant community lifestyle in one of Mumbai’s most sought-after neighborhoods.
Location:
Prescon Midtown Bay, Sitladevi Temple Road, Mahim West, Mahim, Mumbai, Maharashtra, India
Nearby
- 🚗 Commute
- ✈️ Airport
- 🏥 HealthCare
- 💼 Business
- 🎡Recreation
- 🍿 Entertainment
- 🙏Worship
- 🎓 School
🚇 Sitladevi Metro Station – 650m / 3 mins
🚉 Mahim Railway Station – 1.4km / 5 mins
🚉 Dadar Railway Station – 2.8km / 9 mins
🚉 Bandra Railway Station – 2.8km / 12 mins
🛕 Sitladevi Temple Road – 90m / 1 min
🛣️ Lady Jamshedji Road – 650m / 3 mins
🛣️ Tulsi Pipeline Road – 800m / 5 mins
🛣️ Matunga Flyover – 1.1km / 5 mins
🛣️ Western Express Highway – 1.8km / 8 mins
🌉 Bandra-Worli Sea Link – 4.3km / 16 mins
✈️ Chhatrapati Shivaji Maharaj International Airport – 12.3km / 22 mins
🏥 Hinduja Hospital – 700m / 4 mins
🏥 S L Raheja Hospital – 2.2km / 9 mins
🏥 Lilavati Hospital – 3.5km / 12 mins
🏥 Tata Memorial Hospital – 4.8km / 19 mins
🏥 KEM Hospital – 4.8km / 20 mins
🏢 BKC (Bandra Kurla Complex) – 4.2km / 11 mins
🏙️ Lower Parel – 5.4km / 16 mins
🏖️ Mahim Beach – 700m / 4 mins
🌳 Shivaji Park – 1km / 4 mins
🏖️ Dadar Chowpatty – 2.1km / 7 mins
🌿 Mahim Nature Park – 4.7km / 14 mins
🎬 Inox Nakshatra Mall – 2.1km / 8 mins
🎥 PVR Cinema – 4.5km / 19 mins
🎮 Palladium Mall – 6.0km / 21 mins
🛕 Sitladevi Temple – 300m / 2 mins
🛕 Jain Temple – 500m / 2 mins
🕌 Mahim Dargah – 900m / 6 mins
⛪ St. Michael's Church – 1.2km / 8 mins
⛪ Our Lady Of Salvation Church – 2.2km / 9 mins
🛕 Siddhivinayak Temple – 3km / 9 mins
🛕 Hanuman Temple – 3.3km / 16 mins
⛪ Mount Mary Church – 4.6km / 18 mins
🏫 Victoria High School – 200m / 2 mins
🏫 Bombay Scottish School – 700m / 4 mins
🏫 Canossa High School – 950m / 5 mins
🏫 IES Modern High School – 2.3km / 8 mins
Amenities
Banquet Hall

Barebeque Zone
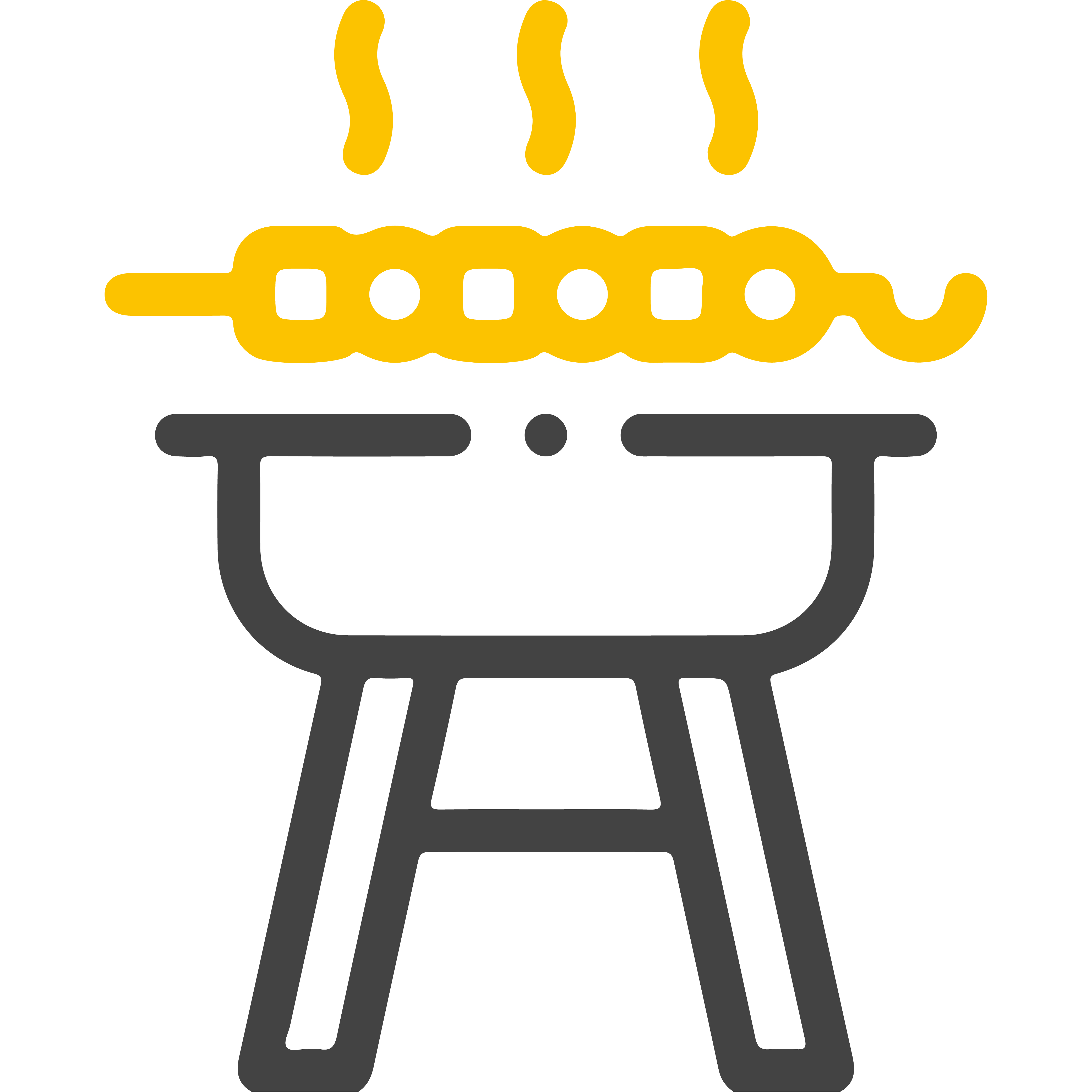
Business Centre

Cafe

Creche

Grand Entrance Lobby

Gymnasium

Indoor Games Area

Jogging Track
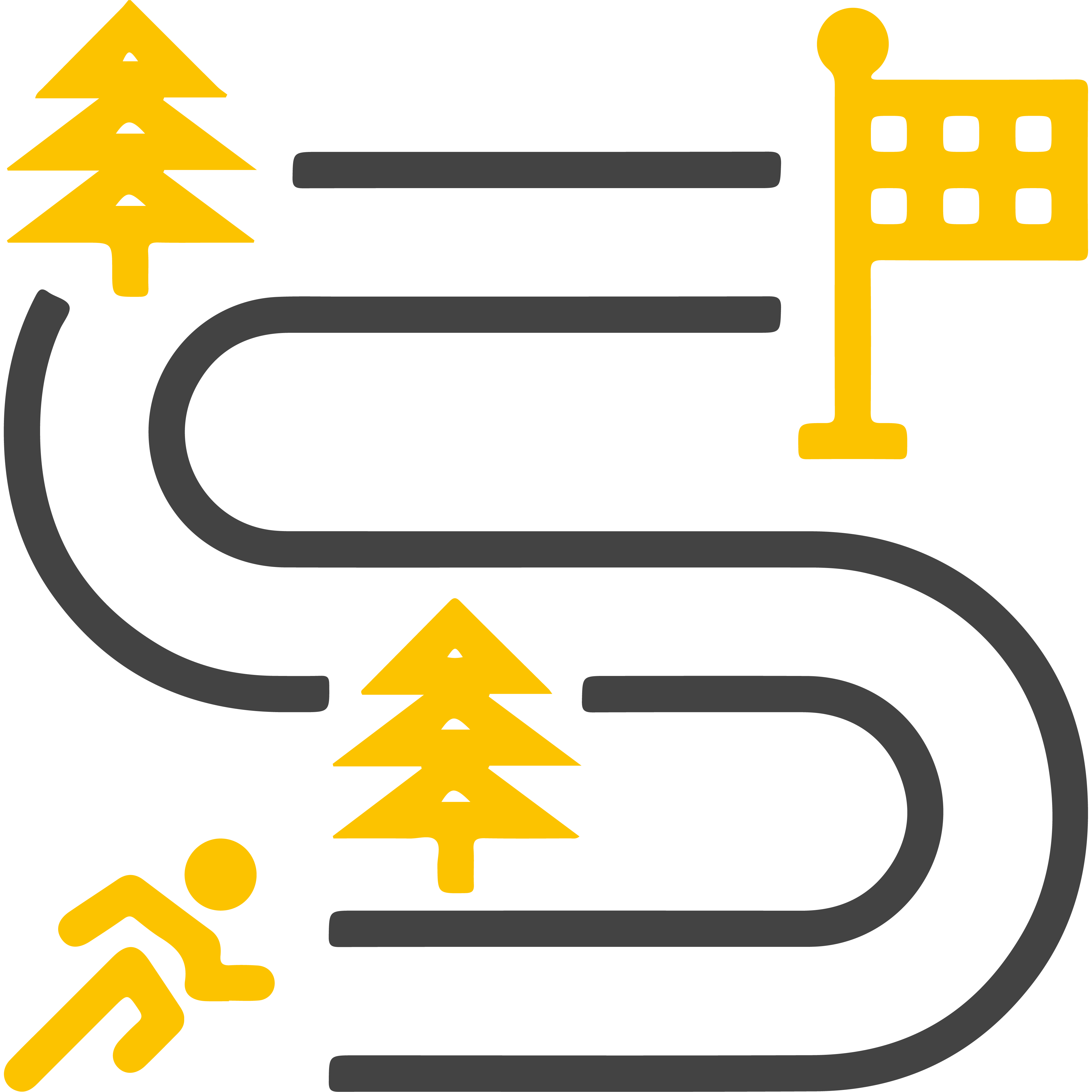
Kids Play Area

Landscaped Garden

Lounge

Multipurpose Court

Swimming Pool
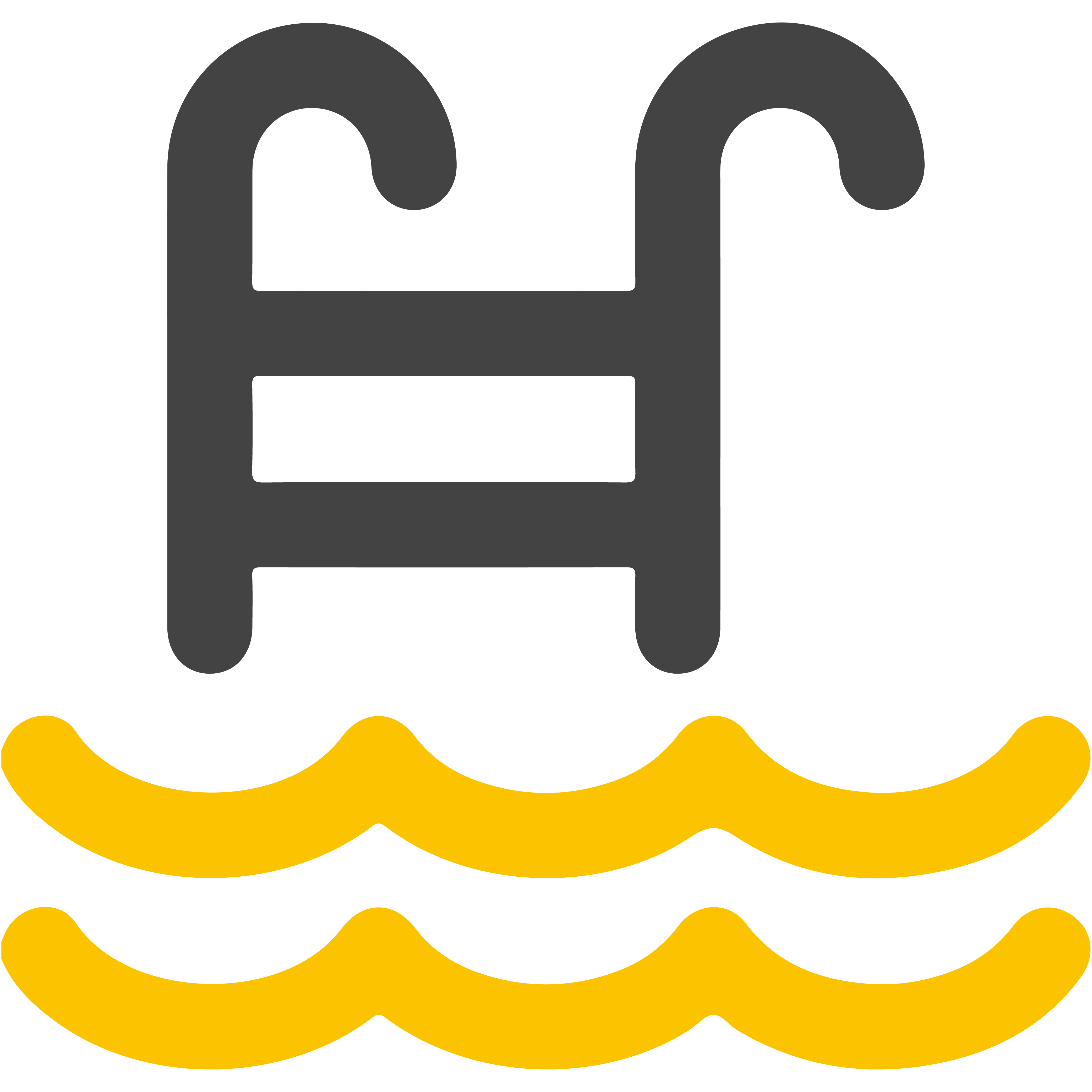
Yoga Room

Outdoor Theatre
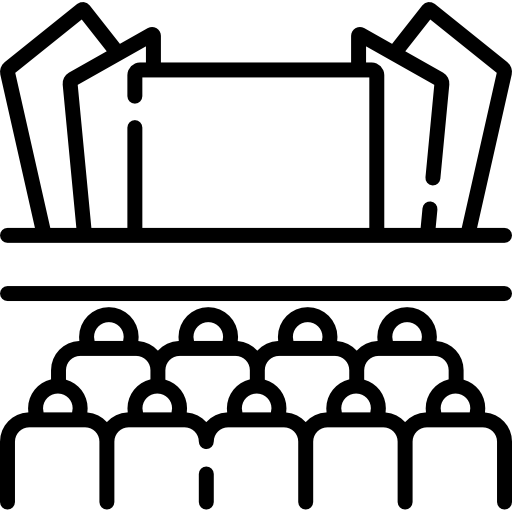
About Developer
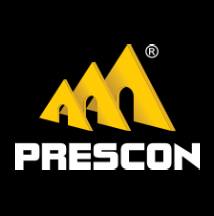
Prescon Group
Heritage of Excellence You dream. We build. Founded in 1964, The Kedia Group is a renowned industrial conglomerate with a steadfast commitment to nation-building. With a strong foundation in manufacturing and construction, the group has successfully operated alloyed steel casting foundries in Maharashtra, timber and plywood production units in the northeastern states, steel rolling mills in Gujarat and Rajasthan, and a wind power project in Dhulwa, Maharashtra. Driven by a forward-looking vision, the group forayed into real estate to create high-quality infrastructure tailored to India’s evolving urban landscape. With over two decades of real estate expertise, the group has consistently delivered excellence in housing. During the 1980s, it played a pivotal role in developing over 2 million square feet across six projects in Goregaon, Malad, and Borivali through strategic joint ventures. Further expanding its footprint, the group has delivered nearly 1 million square feet in Jaipur, the Pink City of India. In Thane, it has successfully completed close to half a million square feet, enriching the lives of over 2,000 families.
RERA Details
Project RERA No. : |
P51900030390 |
INQUIRY NOW
Please share your contact

