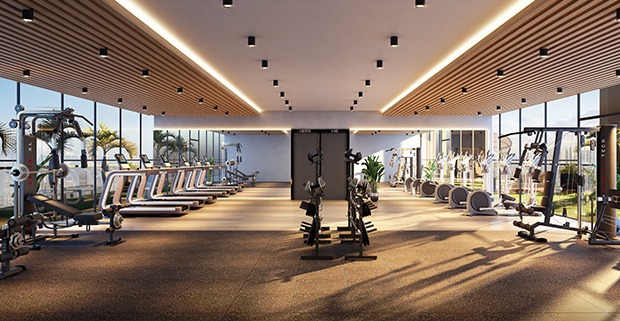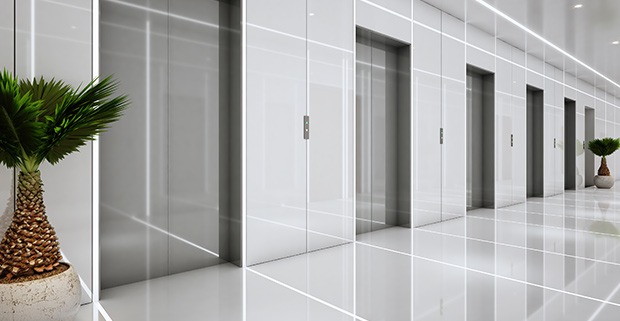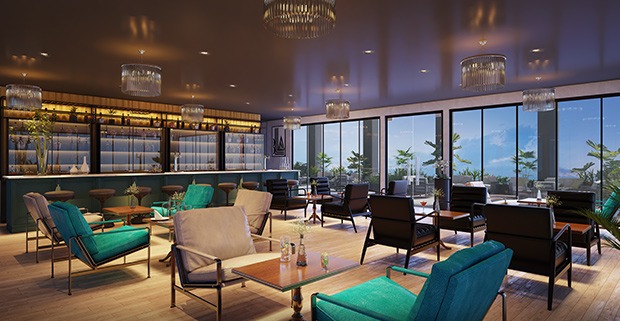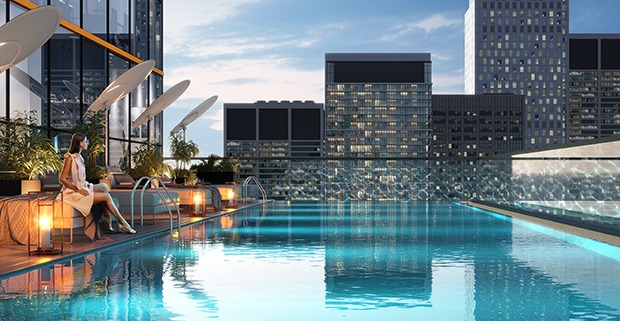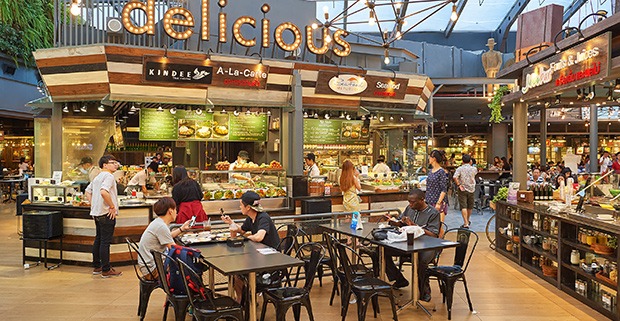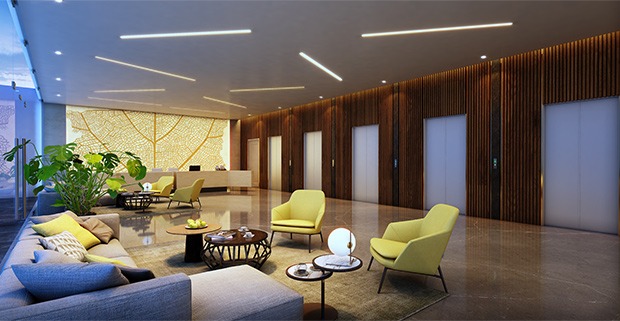
Schedule Your Site Visit
Choose a convenient slot for a personalized site visit. Get exlusive detailed information about the project from the sales expert.
Plan I
Tescon Green
Overview
Configuration / Areas
Possession Status
Under construction
Furnished Type
No. of Floors
G + 23
Highlights
-
A revolutionary commercial space located in the heart of Nerul MIDC, Plan I Business Park will be a space where growth and success will find a platform to flourish Equipped with modern facilities that are designed to perfection, the landmark stands as a testament to quality construction standards and fine aesthetic sensibilities
➛ G+36 Storey Commercial Business Park
➛ Spread Between 296 Sqft. To 543 Sqft
➛ Robotic Car Parking
➛ Miconic Lifts
➛ Bare Shell Office Spaces
➛ Electric Car Charging Stations
About Project
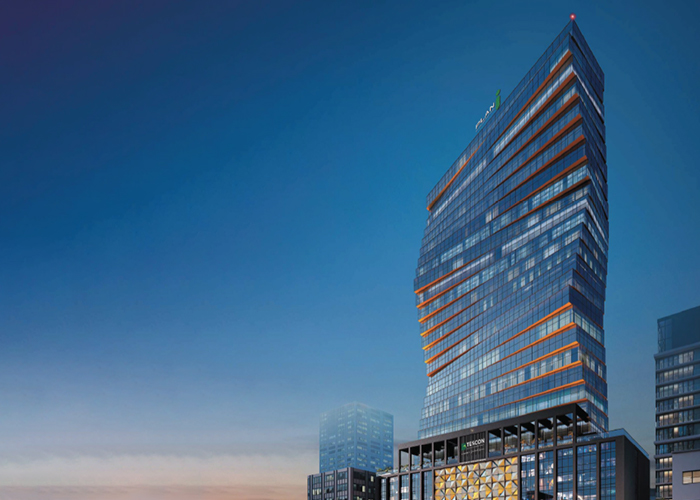
Introducing Plan I A 36-story commercial business park and office space, offering a range of units from 300 sq. ft. to 10,000 sq. ft. Elevating the work environment to new heights, our development boasts world-class amenities curated to foster a green eco-system and enhance work-life balance. From the grand arrival lobby to the refreshing swimming pool, inviting lounge areas, and state-of-the-art gymnasium, every detail is meticulously crafted to provide a fulfilling experience for professionals and businesses alike.
Location:
Plan I Business Park, opposite D.Y. Patil Stadium, MIDC Industrial Area, Shiravane, Nerul, Navi Mumbai, Maharashtra, India
Nearby
- Connectivity
- Lifestyle & Entertainment
- Healthcare
- Futuristic Infrastructure
- Hospitality
Patil Stadium - 300 Mts
Jui Nagar Station - 3.4 Kms
CBD Belapur - 3.1 Kms
Sion-Panvel Highway - 3.9 Kms
Vashi Toll Plaza -7.4 Kms
Palm Beach Road Jn. - 4.9 Kms
Thane-Belapur Road - 8.6 Kms
Mumbai-Pune Expressway - 9.5 Kms
Eastern Freeway - 24.6 Kms
Inorbit Mall - 5.4 Kms
IKEA - 5.5 Kms
Seawoods Grand Central - 4.9 Kms
Navi Mumbai Sports Club - 6.7 Kms
Fortis Hiranandani - 7.5 Kms
MGM - 7.7 Kms
Apollo Hospital - 8.1 Kms
Mumbai Trans Harbour Link (MTHL) - 14 Kms
Navi Mumbai Intl. Airport - 16.4 Kms
JNPT Port - 28.2 Kms
Upcoming NMSEZ (BKC 2) - 9.2 Kms
Vivanta - 3.0 Kms
The Regenza by Tunga - 6.2 Kms
Courtyard by Marriot - 1.1 Kms
Abbott Hotel - 6.2 Kms
Ibis - 3.2 Kms
Atrangi Lounge - 5.2 Kms
Amenities
Business Centre

CCTV

Closed Car Parking
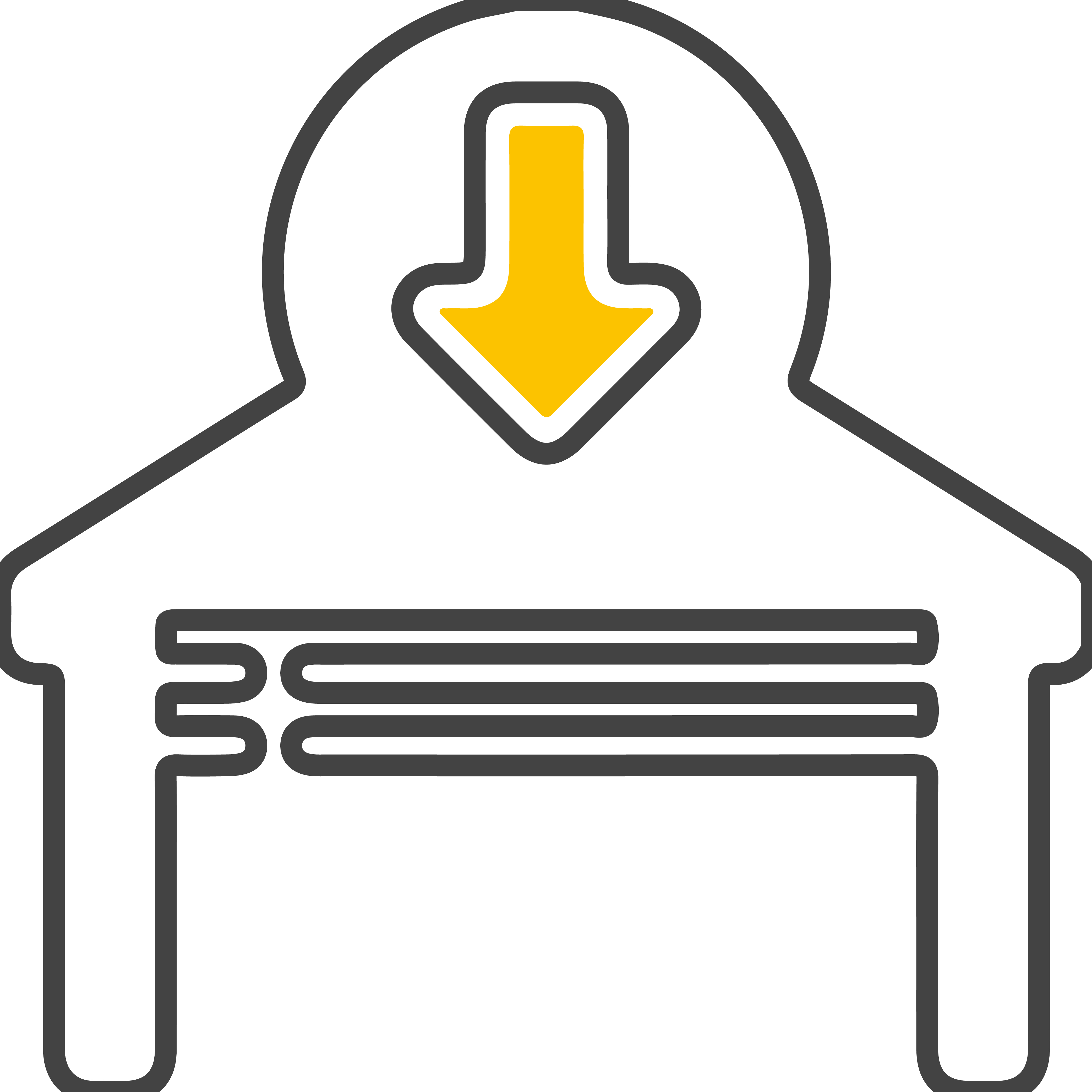
Creche

Cricket Pitch

Grand Entrance Lobby

Gymnasium

Library

Lift

Lounge

Meeting Room
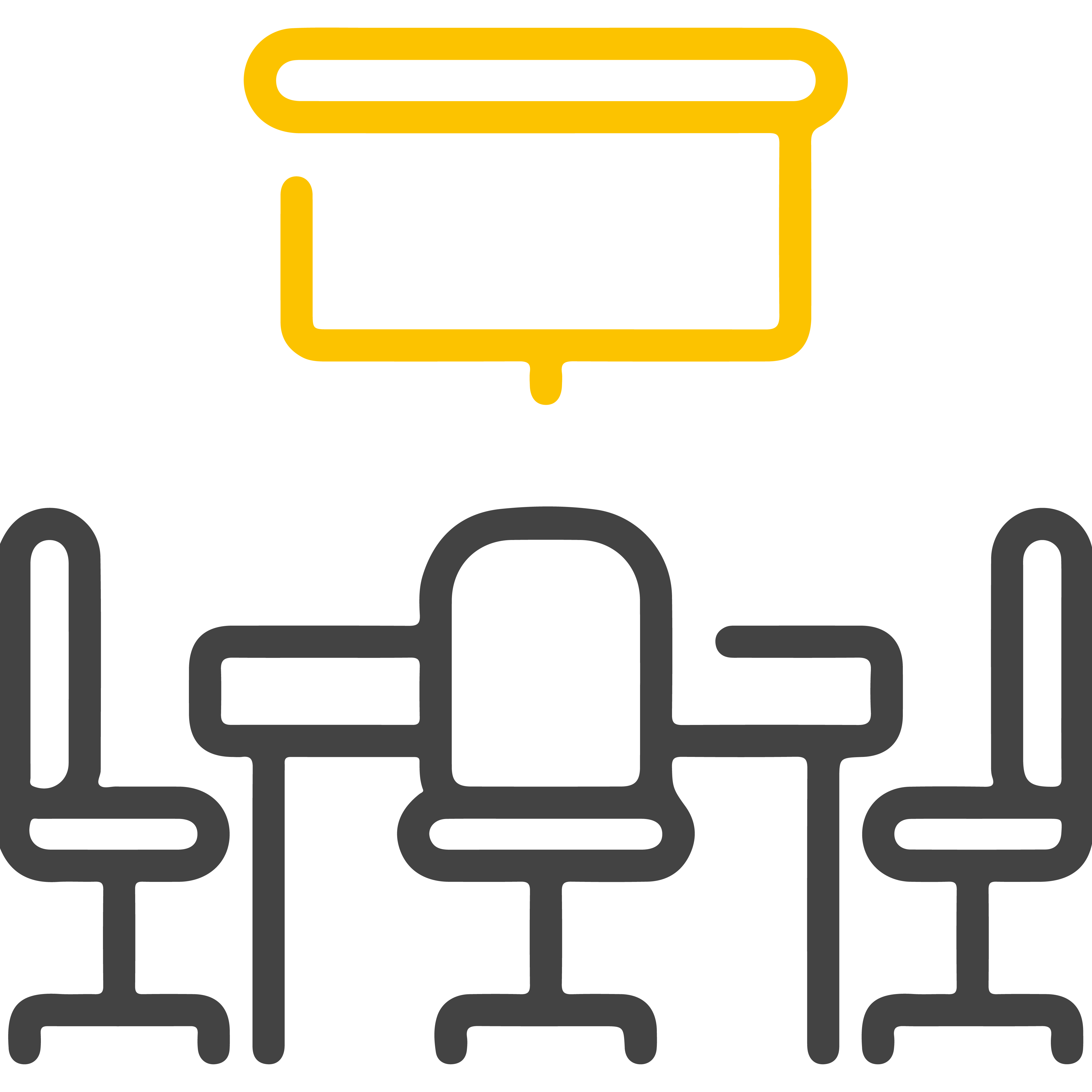
Security

Snooker Room

Swimming Pool
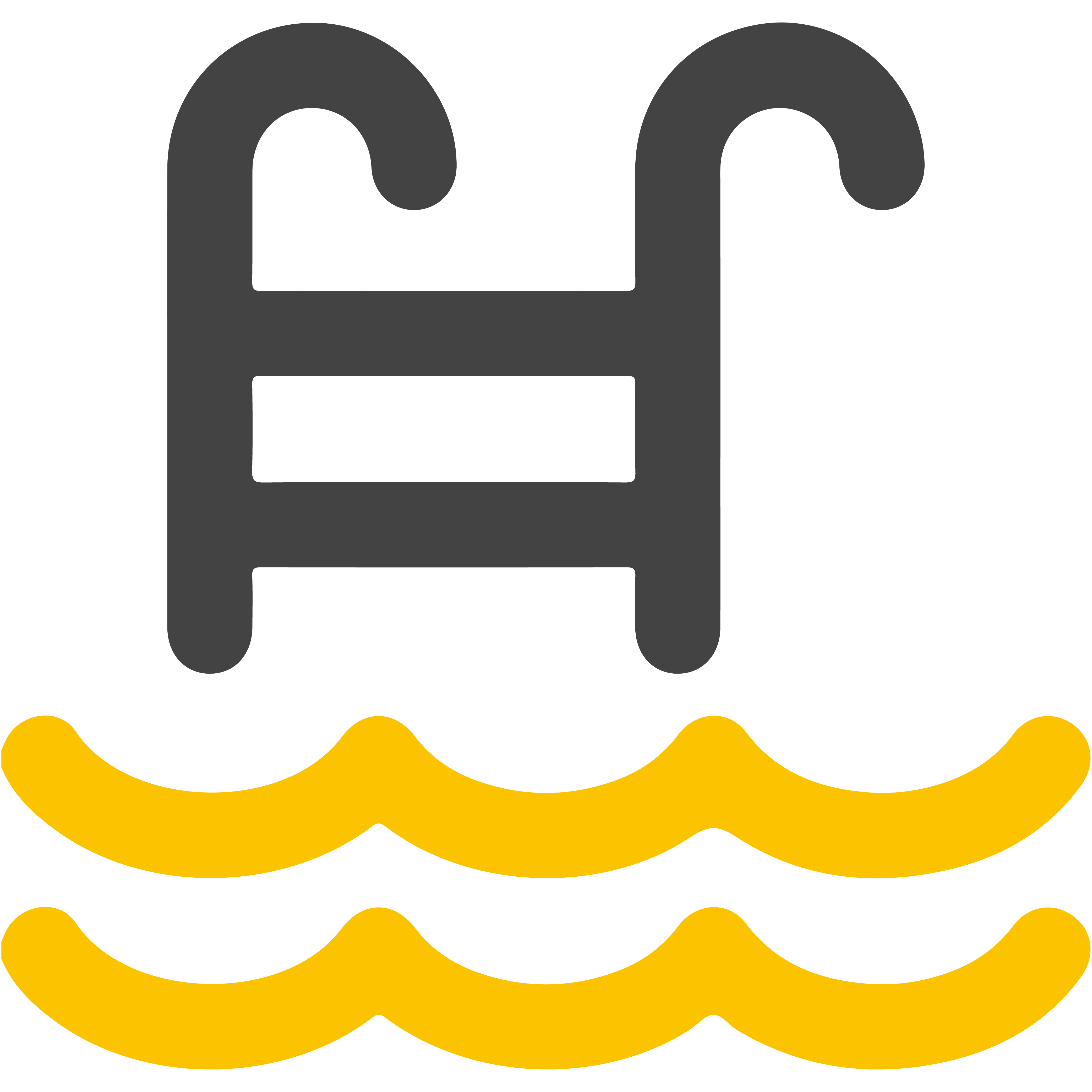
Yoga Room

About Developer

Tescon Green
With a flourishing track record of delivering world-class residential and commercial spaces, we have carved a spotless reputation for ourselves in the vast real estate industry. Our guiding belief is that our spaces should be flexible enough to adapt to your dreams and desires. For us, emotions form the core of every square feet we design and our intention is to keep you happy with every little crevice. We want to make every day a special experience without compromising on our resolve to be environmentally conscious.
RERA Details
Project RERA No. : |
P51700051273 |
INQUIRY NOW
Please share your contact

