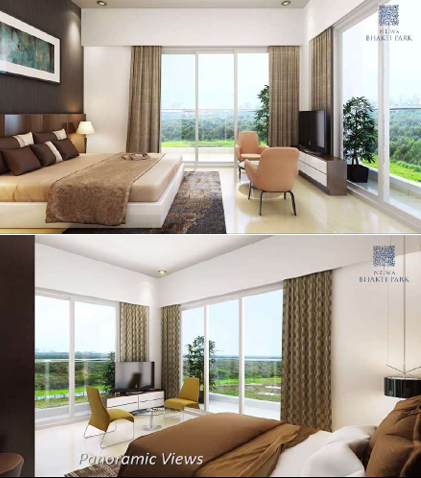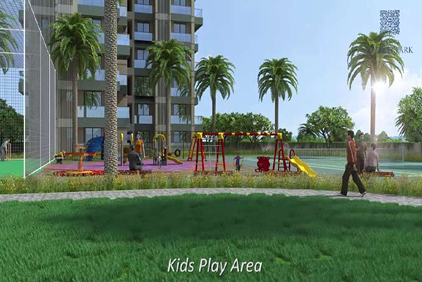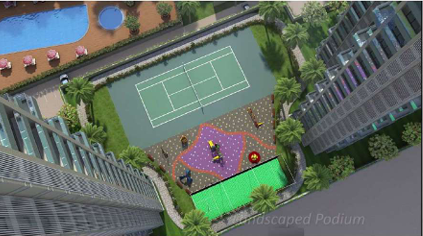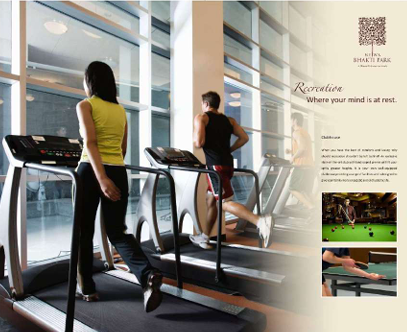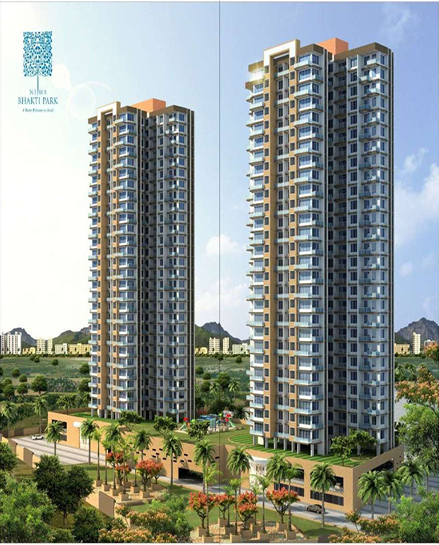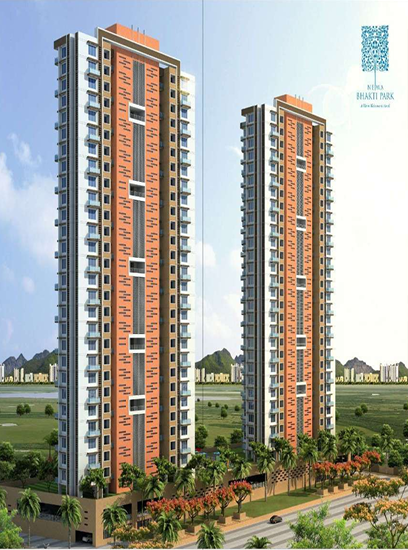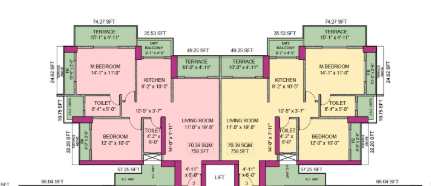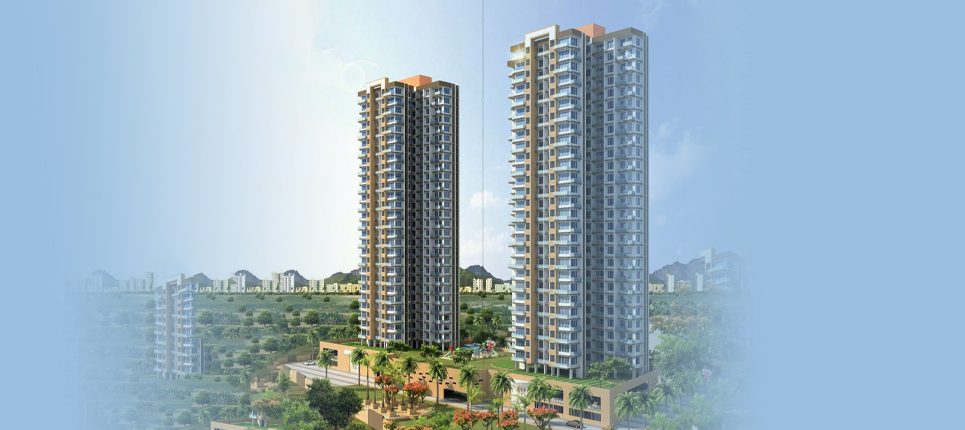
Schedule Your Site Visit
Choose a convenient slot for a personalized site visit. Get exlusive detailed information about the project from the sales expert.
Newa Bhakti Park
Newa Group
Overview
Configuration / Areas
Possession Status
Under construction
Furnished Type
No. of Floors
G+27
Highlights
- Step into a landmark where timeless design meets modern engineering, with every square foot crafted to inspire growth, comfort, and lasting value. The project comes with thoughtfully designed amenities that redefine everyday living. Residents can enjoy serene green landscaped gardens for relaxation and community time, along with safe and fun children’s play areas. For sports enthusiasts, there is a dedicated net cricket zone, a swimming pool with a lap pool for rejuvenation, and a tennis court for lively matches. Indoor game facilities such as carrom, chess, table tennis, and pool further add to the lifestyle, ensuring recreation for all age groups within the comfort of the community.
About Project
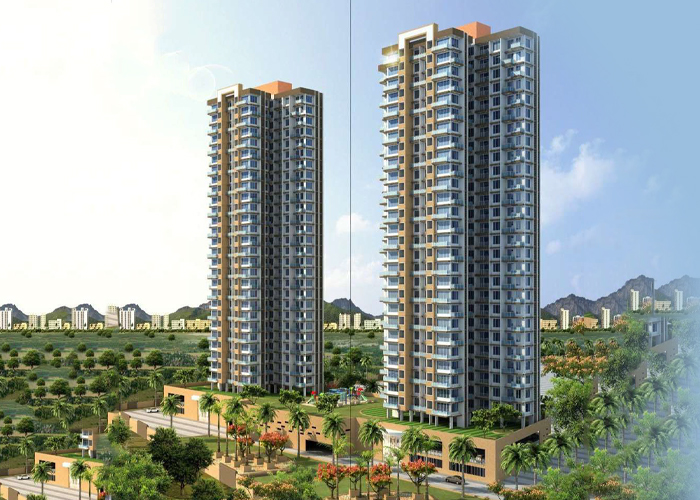
Newa Bhakti Park is more than just a residential development—it is a landmark where vision meets architecture. Designed with timeless elegance and modern engineering, this project reflects the perfect balance of comfort, functionality, and value. Every square foot has been thoughtfully planned to create spaces that inspire growth, relaxation, and a fulfilling lifestyle.
This project redefines everyday living with world-class amenities set amidst lush green surroundings. From landscaped gardens that encourage community bonding to serene spaces where you can unwind, Newa Bhakti Park creates an environment that nurtures well-being. Families will find joy in the safe and engaging children’s play area, while sports enthusiasts can make the most of the net cricket zone, tennis court, and swimming pool with a lap pool for fitness and leisure.
Newa Bhakti Park is not just a home but a lifestyle destination. With indoor games, recreational activities, and vibrant open spaces, residents can enjoy a life of extraordinary comfort. It is a place where timeless design meets modern aspirations, ensuring that every moment spent here feels rewarding and enriching.
Location:
Newa Bhakti Park, TTC Industrial Area, Airoli, Navi Mumbai, Maharashtra, India
Nearby
- Nearby
✈️ Mumbai Airport – 15 km from Mumbai Airport with direct access to the city’s primary international gateway
🏠 Residential Zones – Strong connectivity to Thane & Airoli, well-linked to major residential catchments
🚆 Railway Access – Just 2 mins from Dighe Station and 2 km from Airoli Station
🛣️ Thane–Belapur Road – Close proximity for smooth connectivity
🌆 City Access – Easy travel to Mulund, Powai, Thane, Vashi, and beyond
🏢 IT Hub – Proximity to SEZs and IT Parks, ensuring strong commercial & tech connectivity
✈️ Navi Mumbai Airport – Only 15 km from the upcoming aviation and cargo hub
Amenities
Banquet Hall
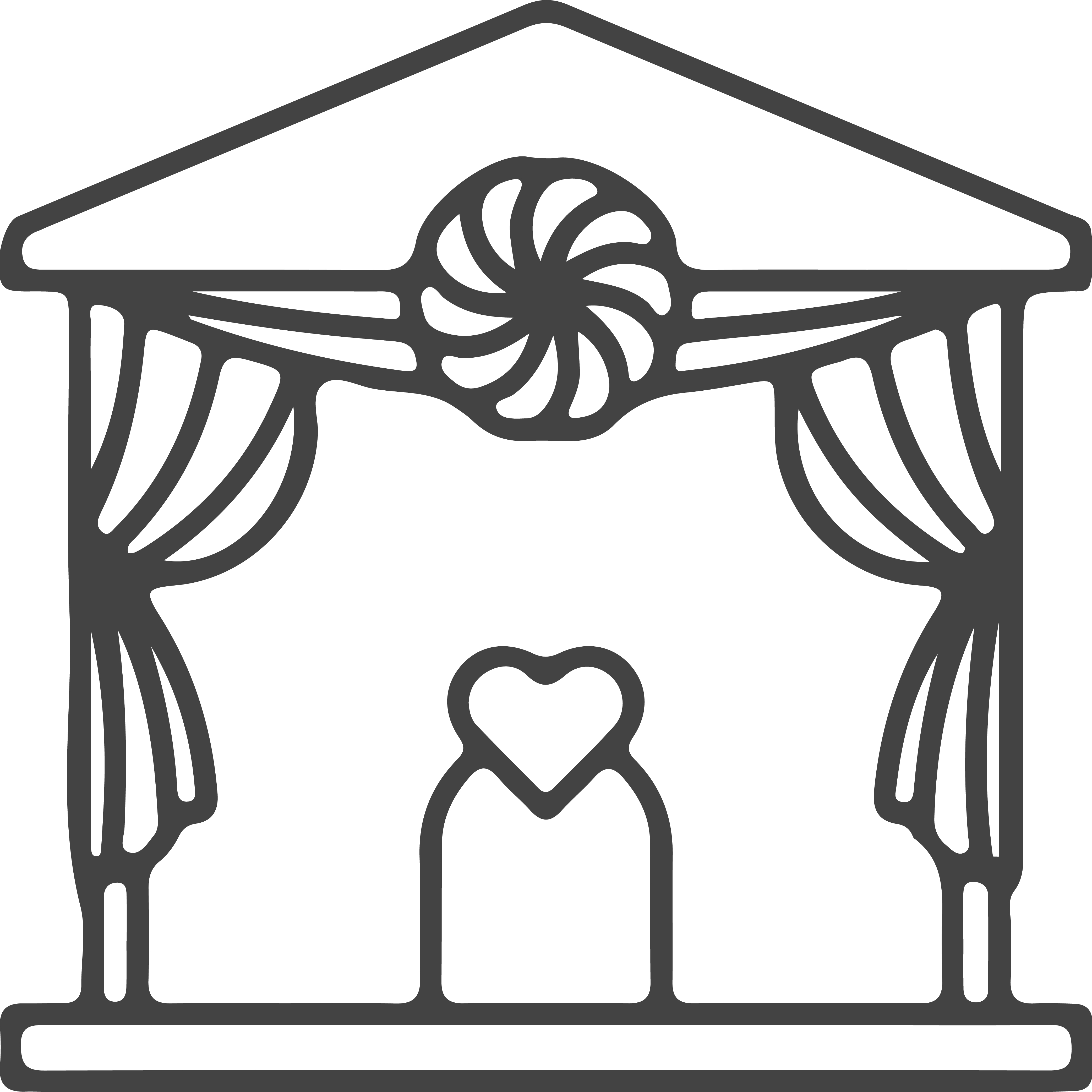
CCTV

Club House

Fire Fighting Equipment

Grand Entrance Lobby

Gymnasium

Indoor Games Area

Intercom Facility

Jogging Track
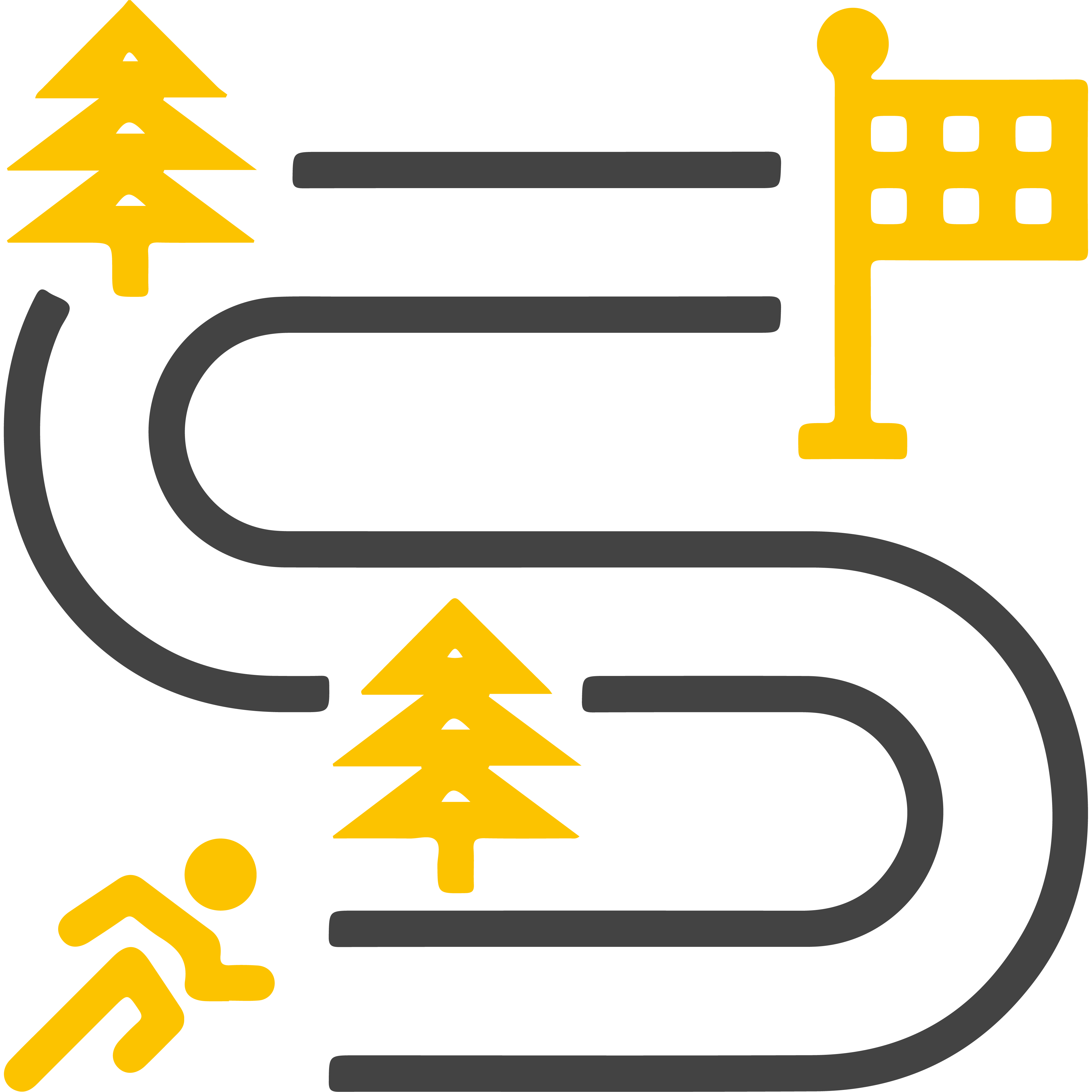
Kids Play Area

Lift

Lounge

Multipurpose Court

Multipurpose Hall

Park

Security

Water Storage

WIFI

About Developer

Newa Group
Newa Group is situated in India’s fastest growing development zone - Thane. Coming from one of the most trusted real estate developer in Navi Mumbai. It is an extension to our legacy of designing innovative with minimum area wastage, ample amenities, good construction technology and minimum maintenance design with best engineering practices.Rooted in over a decade of trust, Newa Group is built on the visionary leadership of Shri Mithubhai K. Mav, whose entrepreneurial spirit transformed a humble beginning into a powerful, forward-integrated group. Today, we are not just constructing buildings—we’re shaping experiences, communities, and enduring value. Our real estate projects reflect the synergy of precision engineering and aesthetic design, delivering homes and commercial spaces that are as functional as they are inspiring. Every brick we lay is backed by transparency, quality control, and customer-first thinking.
RERA Details
Project RERA No. : |
P51700051141 |
INQUIRY NOW
Please share your contact

