
Schedule Your Site Visit
Choose a convenient slot for a personalized site visit. Get exlusive detailed information about the project from the sales expert.
Skyrise
Sanghvi S3 Group
Overview
Configuration / Areas
Possession Status
Under construction
Furnished Type
No. of Floors
G+30
Highlights
-
Exclusive 1 & 2 BHK Homes
Ease of Connectivity to W.E.H
Futuristic Mivan Technology
Hanuman Temple
Ready & Upcoming Shops and Retail Avenue
S3 High Street-Commercial Hub and Offices for Walk to Work
About Project
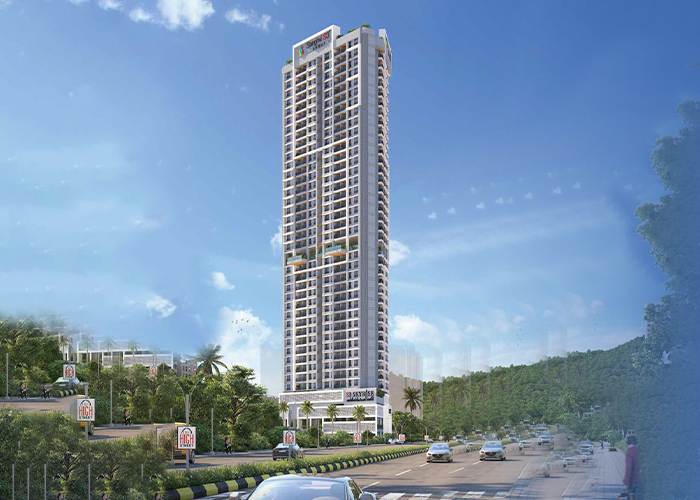
An icon of marvel transcending the skylines of Dahisar and raising the bars of excellence in a luxuriant living, Skyrise is a grande residential project offering bespoke 1 & 2 BHK premium residences with an array of urban amenities & recreations in a 40,000 sq. ft S3 club that offers the highest order of contemporary leisure.
Dahisar’s one of the tallest tower in the vicinity, Skyrise, is all set to turn your dreams into reality and transform the city’s urbanscape into a progressive one.
Skyrise by Sanghvi S3 Group offers well-designed 1 bhk and 2 bhk flats, perfect for modern living. These spacious apartments feature smart layouts, quality finishes, and contemporary amenities that cater to families and professionals alike. Whether you are looking for a cozy 1 bhk home or a larger 2 bhk apartment, Skyrise provides comfortable and stylish options with excellent connectivity to Mumbai’s key areas. Ideal for those seeking affordable yet premium 1 bhk flats and 2 bhk flats in Mumbai’s suburbs, this project combines convenience with a vibrant community lifestyle.
Location:
Sanghvi S3 SkyRise, Hermitage Complex, Hermitage Housing Society Road, Mahajan Wadi, Mira Road East, Mira Bhayandar, Maharashtra, India
Nearby
- SCHOOLS AND COLLEGES
- HEALTHCARE FACILITIES
- SHOPPING & RECREATION
➧ School 5 Min
➧ N.L.Dalmia School 10 Min
➧ Royals College 10 Min
➧ Rustomjee Cambridge
➧ International School 20 Min
➧ St. Anthony High School & Junior College 20 Min
➧ Orbit Hospital 2 Min
➧ Bhakti Vedanta
➧ Hospital 10 Min
➧ Pragati Multispeciality
➧ Hospital
➧ Central Mall 3 Mins
➧ Pantaloon 3 Mins
➧ Big Bazaar 3 Mins
➧ Gorai Beach 25 Min
➧ Essel World 30 Min
Amenities
24X7 Water Supply
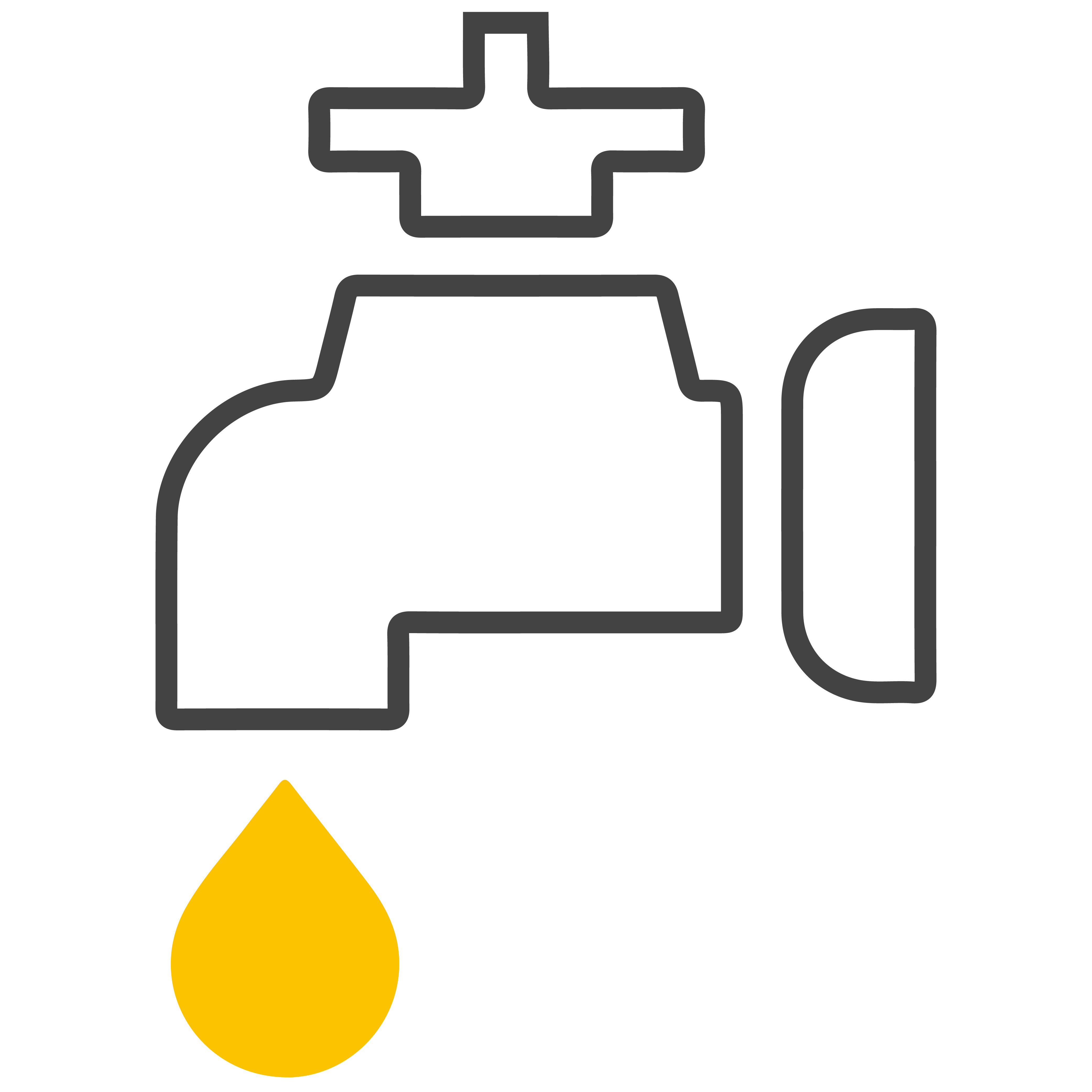
CCTV

Closed Car Parking
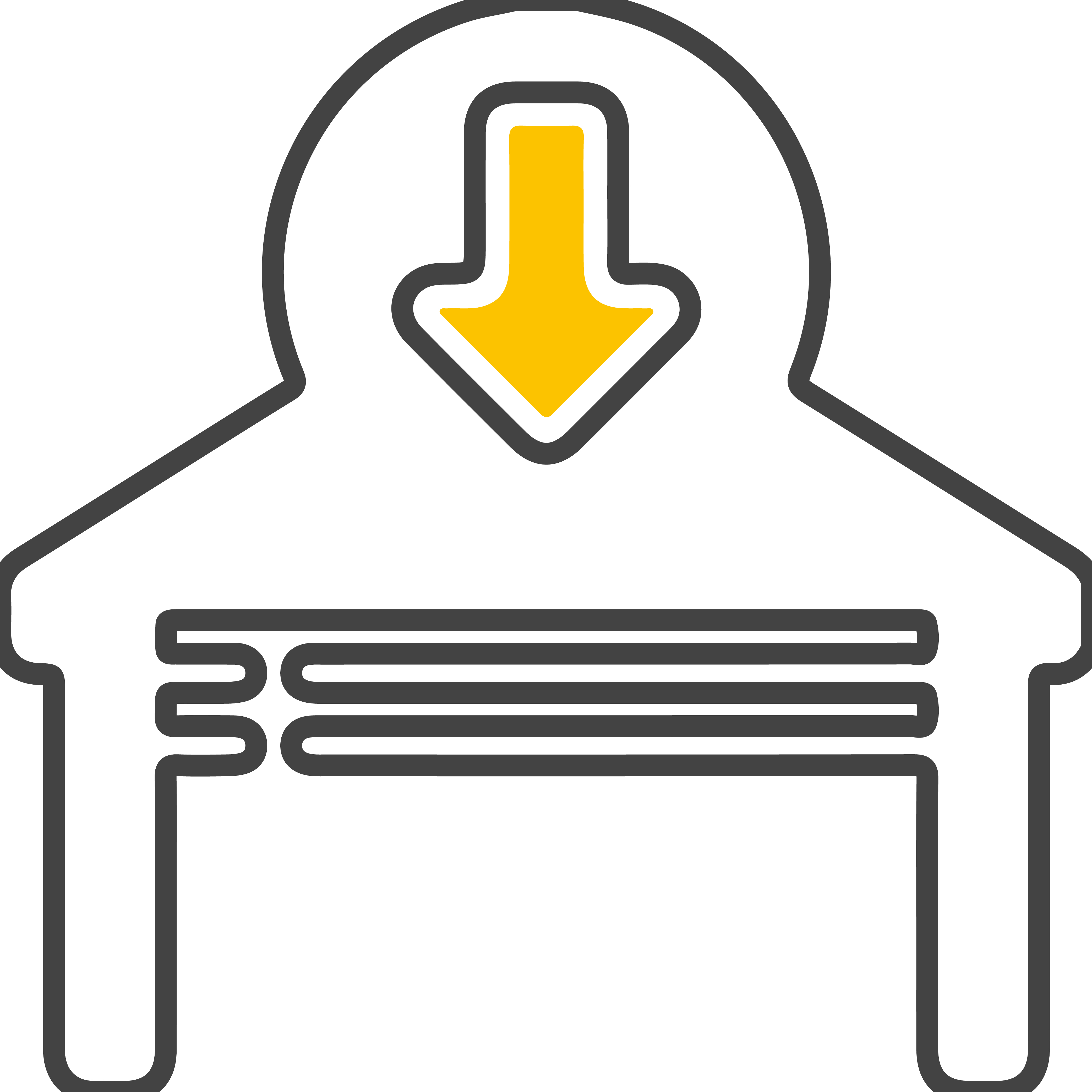
Fire Fighting Equipment

Grand Entrance Lobby

Gymnasium

Indoor Games Area

Jogging Track
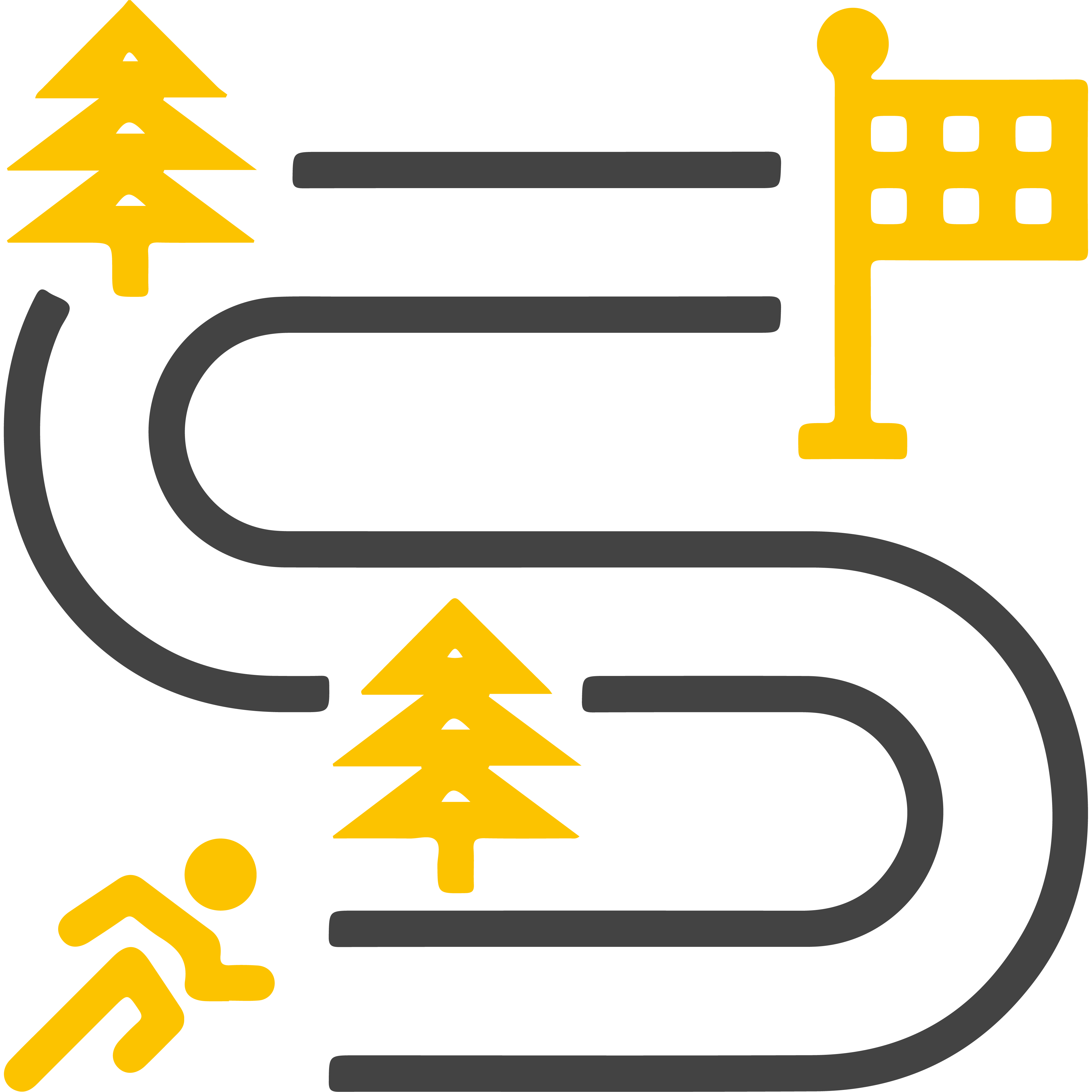
Kids Play Area

Kids Pool

Lift

Mini Theatre

Multipurpose Court

Park

Swimming Pool
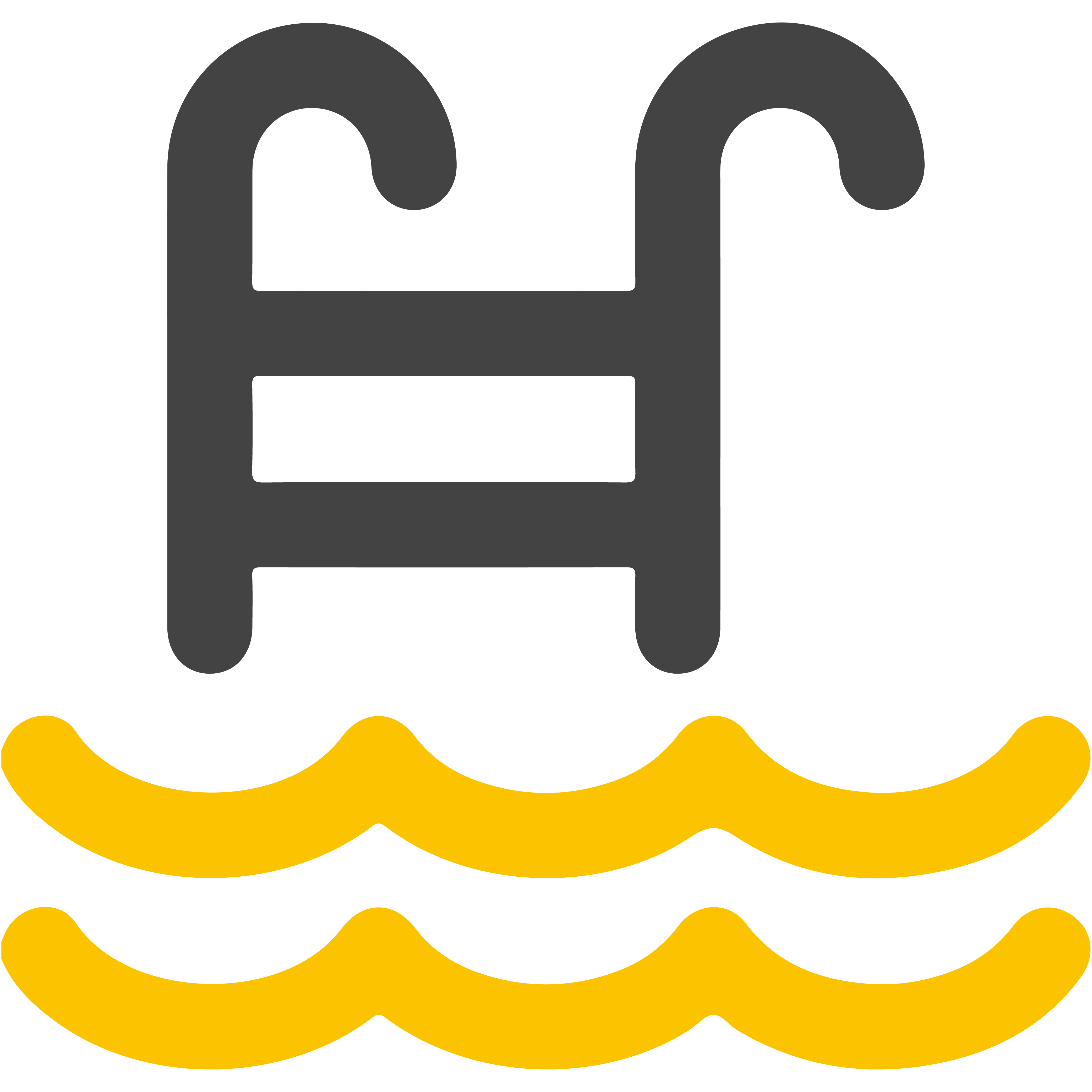
WIFI

About Developer

Sanghvi S3 Group
A corporate brand of renowned Sanghvi Group, Sanghvi S3 Group strives to fulfill the property needs of the customers in a cost-effective way. The company believes that every home it builds for its customers is to be treated as if it’s the only home it is creating and feels privileged in partnering with its discerning customers to create their sweet home. It is driven by the vision of creating a positive tomorrow by providing people with effective and improved quality of life and living standards.
RERA Details
Project RERA No. : |
P51700034944 |
INQUIRY NOW
Please share your contact









